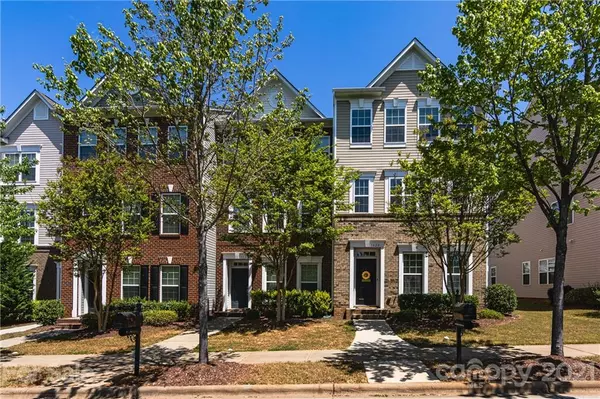For more information regarding the value of a property, please contact us for a free consultation.
5624 Whitehawk Hill RD Mint Hill, NC 28227
Want to know what your home might be worth? Contact us for a FREE valuation!

Our team is ready to help you sell your home for the highest possible price ASAP
Key Details
Sold Price $320,000
Property Type Townhouse
Sub Type Townhouse
Listing Status Sold
Purchase Type For Sale
Square Footage 2,477 sqft
Price per Sqft $129
Subdivision Brighton Park
MLS Listing ID 3731215
Sold Date 06/10/21
Bedrooms 3
Full Baths 3
Half Baths 1
HOA Fees $111/mo
HOA Y/N 1
Year Built 2011
Property Description
Stunning 3 Story End Unit Townhome located in the charming community of Brighton Park. Perfectly situated on a most desirable street facing the gazebo! Home features 3 Bedrooms, 3 1/2 Baths, w/Guest Bdrm, Full Bath & Den on the 1st Floor. The beautiful hardwood floors carry you throughout the Main Living Area & new carpet finishes out the 3rd level. The open Living Room & Family Room boast lots of natural light. Windows add WOW! Family Room features a gas fireplace & extends outdoors to the new composite deck. The Kitchen is perfect w/ all SS Appliances, a Center Island, Granite Countertops, Pantry & beautiful white Cabinets. A spacious Secondary Bedroom & fabulous Owner's Suite w/a sitting area are the surprise of the 3rd Story! You'll love the openness, neutral paint, & the tasteful updates made w/ lighting & mirrors. So simple! So stunning! Sidewalks! Street lights! Common Areas & Trails! Walk to shopping, dining, medical, & library make it the best Mint Hill has to offer. HOME!
Location
State NC
County Mecklenburg
Building/Complex Name Townhomes at Brighton Park
Interior
Interior Features Attic Stairs Pulldown, Kitchen Island, Open Floorplan, Pantry, Walk-In Closet(s)
Heating Central, Gas Hot Air Furnace, Multizone A/C, Zoned
Flooring Carpet, Hardwood, Tile
Fireplaces Type Family Room, Gas Log
Appliance Cable Prewire, Ceiling Fan(s), CO Detector, Dishwasher, Disposal, Electric Oven, Electric Dryer Hookup, Electric Range, Microwave, Refrigerator, Security System, Self Cleaning Oven
Exterior
Community Features Picnic Area, Sidewalks, Street Lights, Walking Trails
Roof Type Shingle
Building
Lot Description End Unit, Level
Building Description Brick Partial,Vinyl Siding, 3 Story
Foundation Slab
Builder Name Lennar
Sewer Public Sewer
Water Public
Structure Type Brick Partial,Vinyl Siding
New Construction false
Schools
Elementary Schools Bain
Middle Schools Mint Hill
High Schools Independence
Others
HOA Name Kuester
Special Listing Condition None
Read Less
© 2024 Listings courtesy of Canopy MLS as distributed by MLS GRID. All Rights Reserved.
Bought with Jill Miller • Helen Adams Realty
GET MORE INFORMATION




