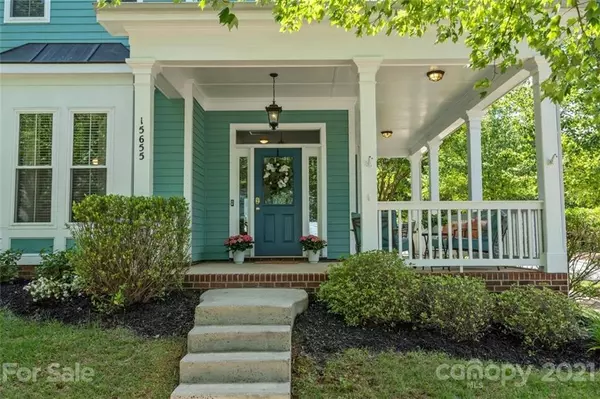For more information regarding the value of a property, please contact us for a free consultation.
15655 Taviston ST Huntersville, NC 28078
Want to know what your home might be worth? Contact us for a FREE valuation!

Our team is ready to help you sell your home for the highest possible price ASAP
Key Details
Sold Price $349,500
Property Type Single Family Home
Sub Type Single Family Residence
Listing Status Sold
Purchase Type For Sale
Square Footage 1,722 sqft
Price per Sqft $202
Subdivision Monteith Park
MLS Listing ID 3737871
Sold Date 07/02/21
Style Charleston
Bedrooms 3
Full Baths 2
Half Baths 1
HOA Fees $65/ann
HOA Y/N 1
Year Built 2006
Lot Size 4,356 Sqft
Acres 0.1
Property Description
Beautiful Charleston-style home in highly sought-after Monteith Park! Freshly painted exterior, wrap-around front porch. Brand new light-colored LVP flooring throughout main level of home. High-end kitchen cabinets with soft-close drawers and doors, and roll-out shelving, quartz counter tops and farmhouse sink! Gas range with smart hub - control your kitchen appliances with your voice! Plenty of room for entertaining with eat-in kitchen, separate dining room plus space for stools at kitchen counter! Gas fireplace in living room. Custom light fixtures throughout entire home! Upstairs has brand new carpet with high-grade pad and gorgeous Cathedral windows - loads of natural light! Master bedroom upstairs with completely updated bathroom with stand-up shower! Two secondary bedrooms connect with a Jack-and-Jill bathroom. Brand new windows throughout! New HVAC. New fence in back yard! Don’t miss your chance to own this like-new home!
Location
State NC
County Mecklenburg
Interior
Interior Features Cable Available, Walk-In Closet(s)
Heating Central, Gas Hot Air Furnace
Flooring Carpet, Tile, Vinyl
Fireplaces Type Gas Log, Living Room
Fireplace true
Appliance Cable Prewire, Ceiling Fan(s), Gas Cooktop, Dishwasher, Disposal, Electric Dryer Hookup, Oven
Exterior
Exterior Feature Fence
Community Features Clubhouse, Outdoor Pool, Playground, Sidewalks, Street Lights, Walking Trails
Roof Type Fiberglass
Parking Type Driveway
Building
Lot Description Corner Lot, Level
Building Description Fiber Cement, 2 Story
Foundation Crawl Space
Sewer Public Sewer
Water Public
Architectural Style Charleston
Structure Type Fiber Cement
New Construction false
Schools
Elementary Schools Huntersville
Middle Schools Bailey
High Schools William Amos Hough
Others
HOA Name CSI Property Management
Restrictions Architectural Review,Livestock Restriction,Manufactured Home Not Allowed,Modular Not Allowed,Signage
Acceptable Financing Cash, Conventional, FHA, VA Loan
Listing Terms Cash, Conventional, FHA, VA Loan
Special Listing Condition None
Read Less
© 2024 Listings courtesy of Canopy MLS as distributed by MLS GRID. All Rights Reserved.
Bought with Alexandra Krasnoff • Keller Williams Connected
GET MORE INFORMATION




