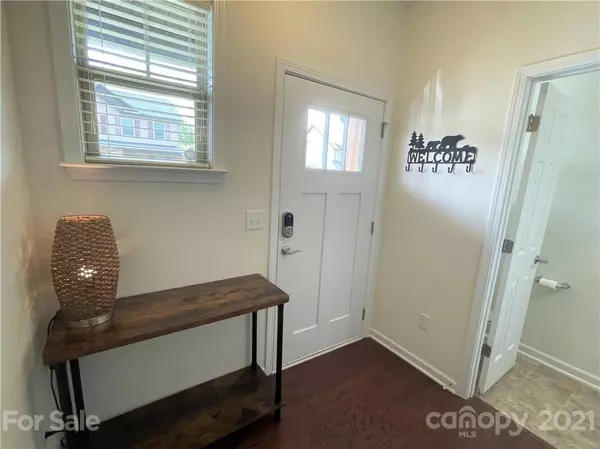For more information regarding the value of a property, please contact us for a free consultation.
39 N River RD Fletcher, NC 28732
Want to know what your home might be worth? Contact us for a FREE valuation!

Our team is ready to help you sell your home for the highest possible price ASAP
Key Details
Sold Price $340,000
Property Type Single Family Home
Sub Type Single Family Residence
Listing Status Sold
Purchase Type For Sale
Square Footage 1,666 sqft
Price per Sqft $204
Subdivision River Stone
MLS Listing ID 3749518
Sold Date 07/20/21
Style Arts and Crafts
Bedrooms 3
Full Baths 2
Half Baths 1
HOA Fees $29/ann
HOA Y/N 1
Year Built 2017
Lot Size 5,662 Sqft
Acres 0.13
Lot Dimensions 49 x 110 x 50 x 110
Property Description
Best & Final Offers Due Friday, 5/11 by 5pm. Arts & Crafts, Immaculate Home in Desirable River Stone Community. This smart home comes with 2 Nest Thermostats, Keyless Entry at Front Door and Nest Hello Doorbell. The open floorplan design is perfect for entertaining. Kitchen has stainless appliances, pantry, island, window above the sink & spacious dining area. Great room with gas fireplace and plenty of space for the TV. The Sunroom has lots of natural light & possibilities with access to patio and fenced back yard. Upper-Level Features: Office Area/ Loft. Spacious Master Suite with walk in closet and Private Master Bath. Two More Bedrooms and a Full Bath. Enjoy beautiful sunsets and long-range mountain views from the patio! This active community features: events, weekly food trucks, an outdoor pool, playground and so much more! Conveniently located with access to I-26, Hwy 25 & Airport Rd. Showings begin Thursday 6/10 at 1:00pm, schedule your private tour now!
Location
State NC
County Henderson
Interior
Interior Features Attic Stairs Pulldown, Kitchen Island, Open Floorplan, Walk-In Closet(s)
Heating Gas Hot Air Furnace, Heat Pump, Natural Gas
Flooring Carpet, Laminate
Fireplaces Type Gas Log, Great Room, Gas
Appliance Ceiling Fan(s), Dishwasher, Disposal, Dryer, Electric Oven, Electric Range, Microwave, Natural Gas, Refrigerator, Washer
Exterior
Exterior Feature Fence
Community Features Outdoor Pool, Playground
Roof Type Shingle
Building
Lot Description Level, Long Range View, Mountain View, Paved
Building Description Stone Veneer,Vinyl Siding, 2 Story
Foundation Slab
Builder Name Windsor- Aughtry
Sewer Public Sewer
Water Public
Architectural Style Arts and Crafts
Structure Type Stone Veneer,Vinyl Siding
New Construction false
Schools
Elementary Schools Glen Marlow
Middle Schools Rugby
High Schools West Henderson
Others
HOA Name R & P Property Mgmt
Restrictions Subdivision
Acceptable Financing Cash, Conventional
Listing Terms Cash, Conventional
Special Listing Condition None
Read Less
© 2024 Listings courtesy of Canopy MLS as distributed by MLS GRID. All Rights Reserved.
Bought with Kelly Frady • Beverly-Hanks, Merrimon
GET MORE INFORMATION




