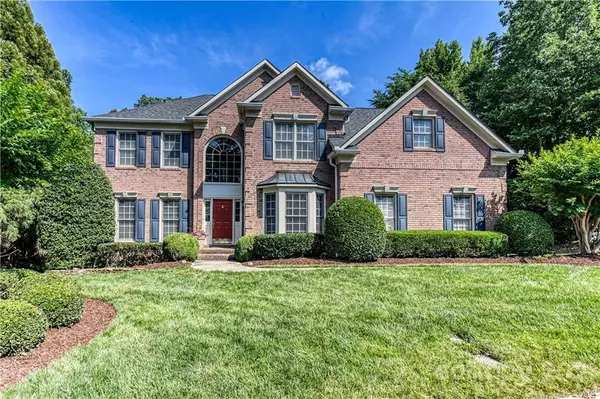For more information regarding the value of a property, please contact us for a free consultation.
3208 Mattia CT Charlotte, NC 28270
Want to know what your home might be worth? Contact us for a FREE valuation!

Our team is ready to help you sell your home for the highest possible price ASAP
Key Details
Sold Price $700,000
Property Type Single Family Home
Sub Type Single Family Residence
Listing Status Sold
Purchase Type For Sale
Square Footage 3,375 sqft
Price per Sqft $207
Subdivision Providence Plantation Estates
MLS Listing ID 3751737
Sold Date 07/21/21
Style Transitional
Bedrooms 4
Full Baths 2
Half Baths 1
Year Built 1997
Lot Size 0.380 Acres
Acres 0.38
Lot Dimensions 21x21x21x23x16x168x168x163
Property Description
Elegant, well maintained 4-bedroom brick home with huge unfinished walkout basement nestled in a quiet, tranquil cul-de-sac in Providence Plantation Estates. The main level features hardwoods, gourmet Kitchen, island, granite counters, pullout shelving and double ovens. In addition there is a large Breakfast Room, Office, Dining & Living rooms along with a Great Room and gas log fireplace. The private and picturesque backyard offers beauty and privacy. All this and plus the new owner has the unique ability to finish the basement to their own personal desires! Upper level features large Owners Suite with walk-in closet; 2-bowl vanity, and heated floors. 3 additional bedrooms, bath & hall hardwood flooring complete the upper level.
Additional features include a large Deck, tankless water heater, 2-stairs and 2-car side load garage. This sought-after neighborhood is close to Southpark, Ballantyne, Weddington, Waxhaw and downtown Matthews. Easy 485 access. Award winning schools.
Location
State NC
County Mecklenburg
Interior
Interior Features Attic Other, Breakfast Bar, Garden Tub, Kitchen Island, Skylight(s), Vaulted Ceiling, Walk-In Closet(s)
Heating Central, Floor Furnace, Multizone A/C, Zoned
Flooring Carpet, Tile, Vinyl, Wood
Fireplaces Type Gas Log, Great Room
Fireplace true
Appliance Ceiling Fan(s), Convection Oven, Electric Cooktop, Dishwasher, Disposal, Double Oven, Security System, Wall Oven, Warming Drawer
Exterior
Exterior Feature In-Ground Irrigation
Community Features Clubhouse, Outdoor Pool, Picnic Area, Recreation Area, Tennis Court(s)
Building
Lot Description Cul-De-Sac, Wooded
Building Description Brick, 2 Story/Basement
Foundation Basement
Builder Name Toll Brothers
Sewer Public Sewer
Water Public
Architectural Style Transitional
Structure Type Brick
New Construction false
Schools
Elementary Schools Providence Spring
Middle Schools Crestdale
High Schools Providence
Others
Acceptable Financing Cash, Conventional, FHA, VA Loan
Listing Terms Cash, Conventional, FHA, VA Loan
Special Listing Condition None
Read Less
© 2024 Listings courtesy of Canopy MLS as distributed by MLS GRID. All Rights Reserved.
Bought with Lynne Cosper Lainis • Dickens Mitchener & Associates Inc
GET MORE INFORMATION




