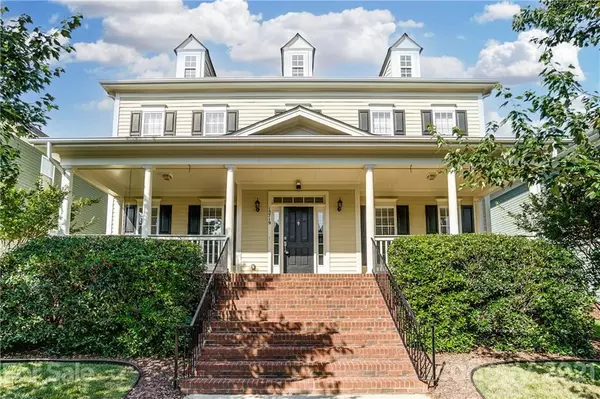For more information regarding the value of a property, please contact us for a free consultation.
15719 Taviston ST Huntersville, NC 28078
Want to know what your home might be worth? Contact us for a FREE valuation!

Our team is ready to help you sell your home for the highest possible price ASAP
Key Details
Sold Price $500,000
Property Type Single Family Home
Sub Type Single Family Residence
Listing Status Sold
Purchase Type For Sale
Square Footage 3,174 sqft
Price per Sqft $157
Subdivision Monteith Park
MLS Listing ID 3748532
Sold Date 07/26/21
Bedrooms 4
Full Baths 2
Half Baths 1
HOA Fees $59/ann
HOA Y/N 1
Year Built 2007
Lot Size 6,534 Sqft
Acres 0.15
Property Description
Captivating Charleston Style home in coveted Monteith Park! Excellent curb appeal w/large, stately covered front porch complete with swing! Meticulously maintained home features excellent open floor plan & fresh neutral paint thruout. Home is filled w/ natural light, hardwoods & crown molding thruout. Spacious office area on main floor w/ french doors across from formal DR. Chef's kitchen complete w/dbl ovens, gas cooktop, huge kitchen island, tiled backsplash & granite counters. Large pantry w/ shelving! Kitchen opens to breakfast area w/plantation shutters & family room w/cozy fireplace. Large owner's suite w/tray ceiling, bath w/dual sinks & separate shower/soaking tub. Spacious secondary bedrooms! Move outside & enjoy spacious screened-in back porch & patio area. Detached 2 car garage w/plenty of storage. Excellent location with close proximity to shopping, restaurants & easy access to highways. Superb community amenities features oversized outdoor pool, playground & kiddie pool.
Location
State NC
County Mecklenburg
Interior
Interior Features Cable Available, Garden Tub, Kitchen Island, Open Floorplan, Pantry
Heating Central, Multizone A/C, Zoned
Flooring Carpet, Hardwood, Tile
Fireplaces Type Gas Log, Great Room
Fireplace true
Appliance Cable Prewire, Ceiling Fan(s), Gas Cooktop, Dishwasher, Disposal, Microwave, Natural Gas, Wall Oven
Exterior
Community Features Clubhouse, Outdoor Pool, Playground, Recreation Area, Sidewalks, Street Lights
Roof Type Shingle
Parking Type Detached, Garage - 2 Car
Building
Building Description Fiber Cement, Two Story
Foundation Crawl Space
Sewer Public Sewer
Water Public
Structure Type Fiber Cement
New Construction false
Schools
Elementary Schools Huntersville
Middle Schools Unspecified
High Schools William Amos Hough
Others
HOA Name CSI
Restrictions Architectural Review
Acceptable Financing Cash, Conventional, VA Loan
Listing Terms Cash, Conventional, VA Loan
Special Listing Condition None
Read Less
© 2024 Listings courtesy of Canopy MLS as distributed by MLS GRID. All Rights Reserved.
Bought with Stephen Cooley • Stephen Cooley Real Estate Group
GET MORE INFORMATION




