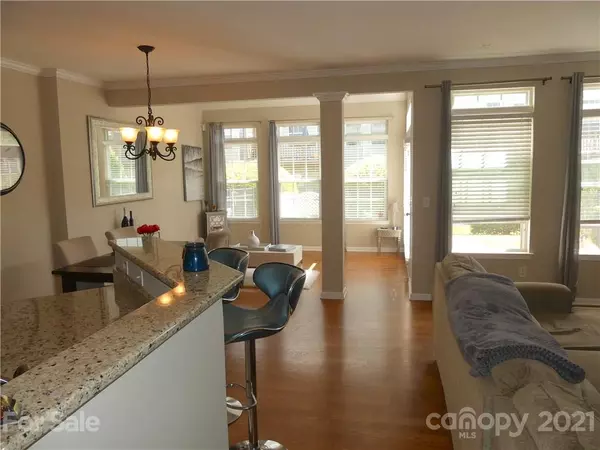For more information regarding the value of a property, please contact us for a free consultation.
3349 Park South Station BLVD Charlotte, NC 28210
Want to know what your home might be worth? Contact us for a FREE valuation!

Our team is ready to help you sell your home for the highest possible price ASAP
Key Details
Sold Price $346,750
Property Type Townhouse
Sub Type Townhouse
Listing Status Sold
Purchase Type For Sale
Square Footage 1,901 sqft
Price per Sqft $182
Subdivision Park South Station
MLS Listing ID 3732851
Sold Date 07/29/21
Style Transitional
Bedrooms 3
Full Baths 2
Half Baths 1
HOA Fees $252/mo
HOA Y/N 1
Year Built 2009
Lot Size 2,439 Sqft
Acres 0.056
Lot Dimensions 87x28x87x28
Property Description
Beautiful townhome with garage and all the amenities located very close to SouthPark, Park Road Park, and Park Road Shopping Center. The big kitchen has granite countertops and lots of cabinets, and it overlooks the large living room -- plenty of room for family and friends to gather! You'll also love the sunroom that opens onto the back patio. The oversized owner's suite features a trey ceiling, two walk-in closets, double sinks, and separate shower and garden tub. One of the secondary bedrooms is being used as a huge closet following a professional conversion by California Closets, or it could easily be converted back to a bedroom. Professionally installed home office in the former dining room too! The all-wood stairs and upstairs carpet were installed in 2016. The HVAC system was completely replaced in 2020. The refrigerator, washer, dryer, and window treatments are all included. The community features a pool, fitness center, recreation field, and dog park. Don't sleep on this one!
Location
State NC
County Mecklenburg
Building/Complex Name Park South Station
Interior
Interior Features Attic Stairs Pulldown, Cable Available, Walk-In Closet(s)
Heating Central, Gas Hot Air Furnace
Flooring Carpet, Laminate, Tile, Wood
Fireplace false
Appliance Cable Prewire, Ceiling Fan(s), Central Vacuum, Dishwasher, Disposal, Dryer, Electric Oven, Electric Dryer Hookup, Electric Range, Plumbed For Ice Maker, Microwave, Refrigerator, Washer
Exterior
Community Features Clubhouse, Dog Park, Fitness Center, Gated, Outdoor Pool, Playground, Recreation Area, Street Lights
Roof Type Composition
Building
Building Description Vinyl Siding, 2 Story
Foundation Slab
Sewer Public Sewer
Water Public
Architectural Style Transitional
Structure Type Vinyl Siding
New Construction false
Schools
Elementary Schools Huntingtowne Farms
Middle Schools Carmel
High Schools South Mecklenburg
Others
HOA Name CAMS
Acceptable Financing Cash, Conventional, FHA, VA Loan
Listing Terms Cash, Conventional, FHA, VA Loan
Special Listing Condition None
Read Less
© 2024 Listings courtesy of Canopy MLS as distributed by MLS GRID. All Rights Reserved.
Bought with Jack Marinelli • Helen Adams Realty
GET MORE INFORMATION




