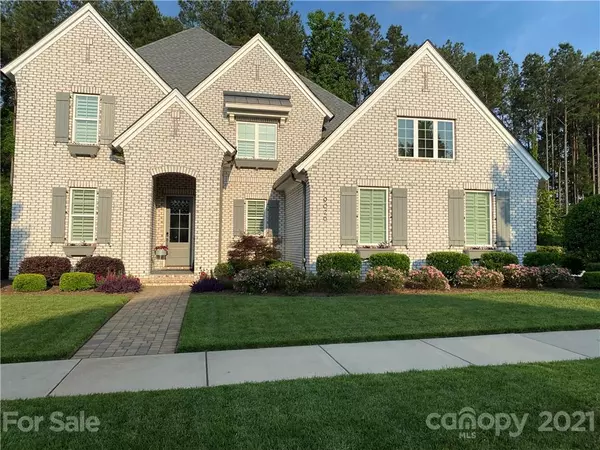For more information regarding the value of a property, please contact us for a free consultation.
9026 Golden Rock LN Huntersville, NC 28078
Want to know what your home might be worth? Contact us for a FREE valuation!

Our team is ready to help you sell your home for the highest possible price ASAP
Key Details
Sold Price $847,000
Property Type Single Family Home
Sub Type Single Family Residence
Listing Status Sold
Purchase Type For Sale
Square Footage 2,263 sqft
Price per Sqft $374
Subdivision Torance
MLS Listing ID 3745405
Sold Date 07/29/21
Style Transitional
Bedrooms 4
Full Baths 3
Half Baths 1
Year Built 2016
Lot Size 10,890 Sqft
Acres 0.25
Property Description
THIS HOME HAS IT ALL! Not only in a fantastic location, in a beautiful neighborhood but this home has upgrades throughout and it’s MOVE IN READY! Hardwood floors on main level, including master. The kitchen is perfect for cooking, entertaining or just being with people you care about. A stunning kitchen island with room to sit while you gather. Double convection ovens. Upgraded family room tiled fireplace. 2 office spaces on main floor. Upgraded light fixtures throughout the home. Upgrades in upstairs bathrooms to full tile shower/tubs. Plantation shutters on most windows. Speakers in kitchen, family room and outside patioLovely screen porch overlooking peaceful wooded area behind home. One of the best lots in Torance! Custom shelving on master closet and pantry. Large bedrooms, ample storage. Large loft/bonus space upstairs. Close to retail, Presbyertian Hospital, many medical offices and I77. Classica Huntley floor plan with modifications.
Location
State NC
County Mecklenburg
Interior
Heating Central
Appliance Cable Prewire, Ceiling Fan(s), Gas Cooktop, Dishwasher, Disposal
Exterior
Exterior Feature Fence
Parking Type Attached Garage, Carport - 3 Car
Building
Building Description Brick, 2 Story
Foundation Slab
Sewer County Sewer
Water County Water
Architectural Style Transitional
Structure Type Brick
New Construction false
Schools
Elementary Schools Torrence Creek
Middle Schools Bradley
High Schools Hopewell
Others
Acceptable Financing Cash, Conventional, VA Loan
Listing Terms Cash, Conventional, VA Loan
Special Listing Condition None
Read Less
© 2024 Listings courtesy of Canopy MLS as distributed by MLS GRID. All Rights Reserved.
Bought with Debe Maxwell • RE/MAX Executive
GET MORE INFORMATION




