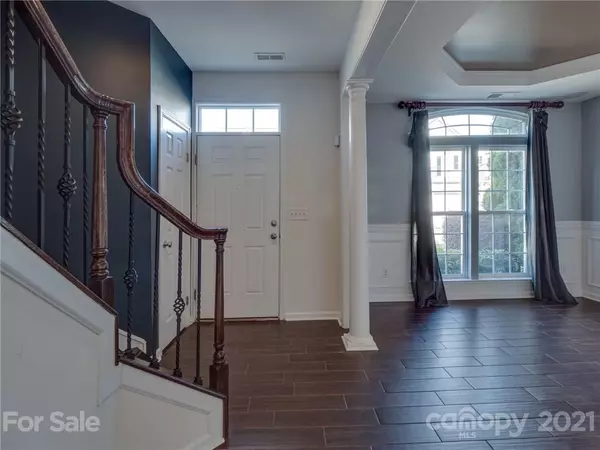For more information regarding the value of a property, please contact us for a free consultation.
6412 Union Station CT Charlotte, NC 28210
Want to know what your home might be worth? Contact us for a FREE valuation!

Our team is ready to help you sell your home for the highest possible price ASAP
Key Details
Sold Price $440,000
Property Type Townhouse
Sub Type Townhouse
Listing Status Sold
Purchase Type For Sale
Square Footage 1,587 sqft
Price per Sqft $277
Subdivision Park South Station
MLS Listing ID 3730414
Sold Date 08/12/21
Style Traditional
Bedrooms 3
Full Baths 2
Half Baths 1
HOA Fees $252/mo
HOA Y/N 1
Year Built 2007
Lot Size 3,920 Sqft
Acres 0.09
Lot Dimensions .09
Property Description
Beautiful End Unit Townhome with one of the largest floor plans in the neighborhood! Tile that looks like hardwood cover most of the Main Floor for easy maintenance. Formal Dining Room at Entry with wainscoting and trey ceiling. Butler Pantry makes a great serving area. Open Kitchen boast of Stainless Steel Appliances, 42 in cabinets with glass doors, New Microwave, and Walk in Pantry. Sunroom off the kitchen could be used as an office or a Breakfast area. Vaulted Great Room has a shelving ledge, gas fireplace, and updated panel blinds. Big Master Suite with His/Her closet, dual sinks, garden tub and separate shower. Nice size secondary Bedrooms. Built in intercom with stereo system, Nest programable thermostat, Surround Sound and On Q System are just some of the updated technology. Enjoy the Spring Weather on the paver patio. Fenced yard. Refrigerator Convey. Great Location! Within minutes to SouthPark, Uptown or Southend! You will also love the Amenities!
Location
State NC
County Mecklenburg
Building/Complex Name Park South Station
Interior
Interior Features Attic Stairs Pulldown, Breakfast Bar, Cable Available, Garden Tub, Kitchen Island, Open Floorplan, Tray Ceiling, Vaulted Ceiling, Walk-In Closet(s), Walk-In Pantry
Heating Central, Multizone A/C, Zoned
Flooring Carpet, Tile
Fireplaces Type Gas Log, Great Room
Fireplace true
Appliance Cable Prewire, Ceiling Fan(s), Dishwasher, Disposal, Electric Oven, Electric Range, Plumbed For Ice Maker, Intercom, Microwave, Natural Gas, Oven, Refrigerator, Security System, Self Cleaning Oven, Surround Sound
Exterior
Exterior Feature Fence
Community Features Clubhouse, Dog Park, Fitness Center, Gated, Outdoor Pool, Playground, Security, Sidewalks, Street Lights
Building
Lot Description End Unit
Building Description Brick, 2 Story
Foundation Slab
Sewer Other
Water Other
Architectural Style Traditional
Structure Type Brick
New Construction false
Schools
Elementary Schools Huntingtowne Farms
Middle Schools Carmel
High Schools South Mecklenburg
Others
HOA Name CAMS
Acceptable Financing Cash, Conventional
Listing Terms Cash, Conventional
Special Listing Condition None
Read Less
© 2024 Listings courtesy of Canopy MLS as distributed by MLS GRID. All Rights Reserved.
Bought with Katie Koppelmann • Allen Tate SouthPark
GET MORE INFORMATION




