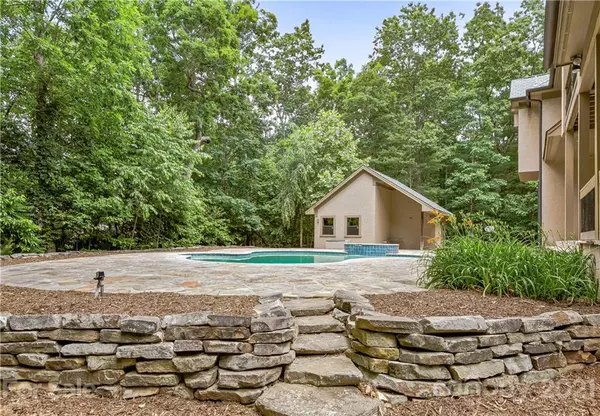For more information regarding the value of a property, please contact us for a free consultation.
2 Ashbrook MDWS Fletcher, NC 28732
Want to know what your home might be worth? Contact us for a FREE valuation!

Our team is ready to help you sell your home for the highest possible price ASAP
Key Details
Sold Price $1,365,000
Property Type Single Family Home
Sub Type Single Family Residence
Listing Status Sold
Purchase Type For Sale
Square Footage 5,076 sqft
Price per Sqft $268
Subdivision Ashbrook
MLS Listing ID 3750860
Sold Date 08/12/21
Style Traditional
Bedrooms 4
Full Baths 4
Half Baths 1
HOA Fees $147/ann
HOA Y/N 1
Year Built 2006
Lot Size 2.000 Acres
Acres 2.0
Property Description
Private, elegant home tucked away in pastoral Cane Creek Valley featuring luxurious finishes, neutral tones, and thoughtful living spaces throughout. With over 5,000 square feet and situated on two pristine acres, enjoy graciously sized rooms with enough space for everyone to work or study from home and entertain guests and family. The main level features a grand two-story foyer that opens to the parlor and formal dining room, an eat-in chef's kitchen that overlooks the family room and breakfast nook, a large walk-in pantry, laundry room with chute and a master suite oasis with a fireplace and recently remodeled en-suite bath with glass and tile shower and free-standing soaking tub. The upper level features two office spaces, a sprawling recreation room and three en-suite bedrooms. Retreat to the backyard, which includes 400 square feet of covered porch space, flagstone patio, pool, integrated hot tub, mature landscaping and ready-to-finish poolhouse.
Location
State NC
County Buncombe
Interior
Interior Features Attic Stairs Pulldown, Breakfast Bar, Built Ins, Cable Available, Hot Tub, Kitchen Island, Laundry Chute, Tray Ceiling, Walk-In Closet(s), Walk-In Pantry, Window Treatments
Heating Heat Pump, Heat Pump, Multizone A/C, Zoned
Flooring Tile, Wood
Fireplaces Type Gas Log, Vented, Primary Bedroom, Propane
Fireplace true
Appliance Cable Prewire, Ceiling Fan(s), Central Vacuum, Dishwasher, Disposal, Dryer, Exhaust Hood, Gas Oven, Gas Range, Plumbed For Ice Maker, Intercom, Microwave, Propane Cooktop, Refrigerator, Surround Sound, Washer
Exterior
Exterior Feature Fence, Hot Tub, In Ground Pool, Storage
Community Features Walking Trails
Waterfront Description None
Roof Type Shingle
Building
Lot Description Corner Lot, Level, Paved, Private, Wooded, Wooded
Building Description Stone,Synthetic Stucco, 2 Story/Basement
Foundation Basement, Crawl Space
Sewer Septic Installed
Water Filtration System, Water Softener System, Well
Architectural Style Traditional
Structure Type Stone,Synthetic Stucco
New Construction false
Schools
Elementary Schools Fairview
Middle Schools Cane Creek
High Schools Ac Reynolds
Others
HOA Name IPM
Restrictions Architectural Review,Building,Livestock Restriction,Manufactured Home Not Allowed,Modular Not Allowed,Square Feet,Subdivision
Acceptable Financing Cash, Conventional
Listing Terms Cash, Conventional
Special Listing Condition None
Read Less
© 2024 Listings courtesy of Canopy MLS as distributed by MLS GRID. All Rights Reserved.
Bought with Alisha Crowder • Keller Williams Professionals
GET MORE INFORMATION




