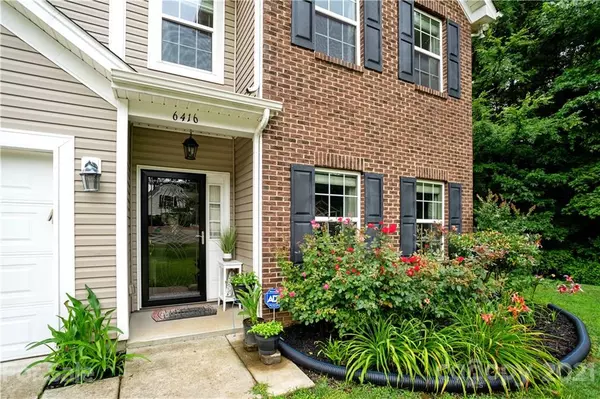For more information regarding the value of a property, please contact us for a free consultation.
6416 Pamela ST Huntersville, NC 28078
Want to know what your home might be worth? Contact us for a FREE valuation!

Our team is ready to help you sell your home for the highest possible price ASAP
Key Details
Sold Price $451,100
Property Type Single Family Home
Sub Type Single Family Residence
Listing Status Sold
Purchase Type For Sale
Square Footage 3,226 sqft
Price per Sqft $139
Subdivision Biltmore Park
MLS Listing ID 3759946
Sold Date 08/24/21
Style Transitional
Bedrooms 5
Full Baths 3
Year Built 2010
Lot Size 0.370 Acres
Acres 0.37
Property Description
Multiple Offers Received. Please submit highest and best by 6pm -Sunday 7/18/21. Better than new 5-bedroom home with an abundance of upgrades in Biltmore Park! Be wowed by extensive crown molding, decorative trim, neutral cool paint palette, & pretty bamboo wood floors. Very open & versatile floor plan features living room, dining space & cozy great room just off renovated kitchen. Bright & airy kitchen updates incl. new granite & cabinet hardware, expanded island w/ tons of storage, & gas line for the range. A private office, full bath, and large laundry area w/ drop zone round out the main level.Enjoy multi-season living on the back patio w/ updated pavers & built-in fire-pit overlooking fenced backyard. Upstairs, double doors lead you to the expansive master suite w/ great walk-in closet. Add'l 4 rooms upstairs offer lots of flexibility for bedrooms, another office, playroom, or craft area. Just mins from all the amenities of Birkdale & Lake Norman w/ no HOA. Don’t miss this gem!
Location
State NC
County Mecklenburg
Interior
Interior Features Kitchen Island, Walk-In Closet(s)
Heating Central, Heat Pump, Heat Pump
Flooring Bamboo, Carpet, Laminate, Vinyl
Fireplaces Type Family Room, Gas Log
Fireplace true
Appliance Gas Cooktop, Dishwasher, Gas Oven, Gas Range, Natural Gas
Exterior
Exterior Feature Fence, Fire Pit
Parking Type Attached Garage, Garage - 2 Car, Parking Space - 4+
Building
Building Description Brick Partial,Vinyl Siding, 2 Story
Foundation Slab
Sewer Public Sewer
Water Public
Architectural Style Transitional
Structure Type Brick Partial,Vinyl Siding
New Construction false
Schools
Elementary Schools Barnette
Middle Schools Francis Bradley
High Schools Hopewell
Others
Acceptable Financing Cash, Conventional, FHA, VA Loan
Listing Terms Cash, Conventional, FHA, VA Loan
Special Listing Condition None
Read Less
© 2024 Listings courtesy of Canopy MLS as distributed by MLS GRID. All Rights Reserved.
Bought with Brooke Sines • RE/MAX Executive
GET MORE INFORMATION




