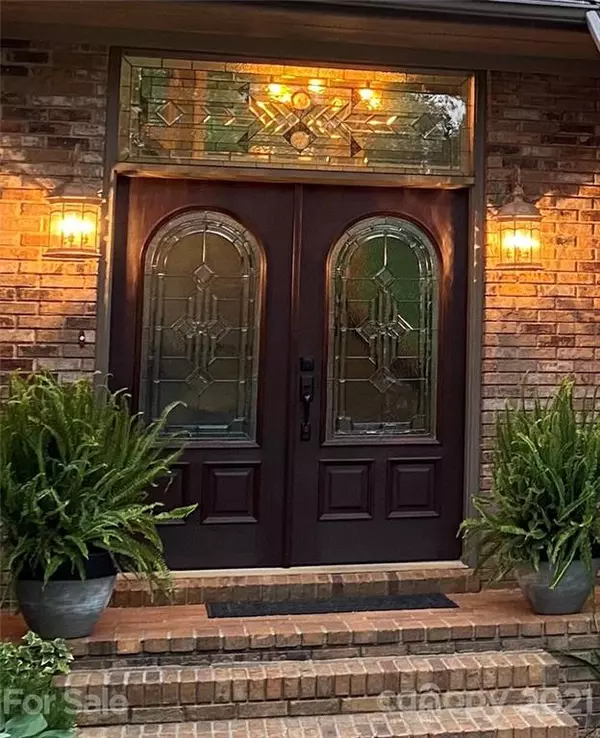For more information regarding the value of a property, please contact us for a free consultation.
118 Winnipeg LN Sylva, NC 28779
Want to know what your home might be worth? Contact us for a FREE valuation!

Our team is ready to help you sell your home for the highest possible price ASAP
Key Details
Sold Price $610,000
Property Type Single Family Home
Sub Type Single Family Residence
Listing Status Sold
Purchase Type For Sale
Square Footage 2,976 sqft
Price per Sqft $204
MLS Listing ID 3763574
Sold Date 01/20/22
Style Ranch
Bedrooms 4
Full Baths 4
Half Baths 1
Year Built 1991
Lot Size 0.760 Acres
Acres 0.76
Property Description
Meticulously maintained home boasting 3 BRs, 3 1/2 BA's, an in-law suite in the basement, a detached 1 BR 1 BA apartment & a 4 car garage! Welcoming 2-story foyer leads into the XL great room with vaulted ceiling & hand scraped hickory hardwood floors. Formal dining room adjacent to the updated kitchen featuring granite counters, breakfast bar, & stainless high-end appliances. Relax in the adjoining den with an efficient wood burning insert to knock off the evening chill. Laundry, pantry, storage room, attached 2 car garage & 1/2 BA on the main lvl. Upper lvl features 2 guest BRs with full BA & XL master suite with his & her's walk-in closets & ensuite BA. Basement hosts the XL in-law suite with kitchenette, gas-fireplace, walk-in closet & full BA with interior & exterior access. Detached garage apartment with full kitchen & living area, BR & bathroom with an oversized two car garage. Paved driveway, private rear deck, custom putting green with a nice yard in a quiet neighborhood.
Location
State NC
County Jackson
Interior
Interior Features Breakfast Bar, Cathedral Ceiling(s), Pantry, Walk-In Closet(s)
Heating Heat Pump, Heat Pump, Multizone A/C, Zoned, Window Unit(s)
Flooring Carpet, Tile, Vinyl, Wood
Fireplaces Type Wood Burning
Fireplace true
Appliance Dishwasher, Dryer, Electric Oven, Electric Range, Microwave, Refrigerator, Washer
Exterior
Community Features None
Waterfront Description None
Roof Type Composition
Parking Type Attached Garage, Detached, Garage - 2 Car
Building
Lot Description Level, Rolling Slope
Building Description Brick Partial, Cedar, One and a Half Story/Basement
Foundation Basement Outside Entrance, Basement Partially Finished, Slab
Sewer Septic Installed
Water Shared Well
Architectural Style Ranch
Structure Type Brick Partial, Cedar
New Construction false
Schools
Elementary Schools Unspecified
Middle Schools Unspecified
High Schools Unspecified
Others
Restrictions Other - See Media/Remarks
Acceptable Financing Cash, Conventional, Seller Financing
Listing Terms Cash, Conventional, Seller Financing
Special Listing Condition None
Read Less
© 2024 Listings courtesy of Canopy MLS as distributed by MLS GRID. All Rights Reserved.
Bought with Non Member • MLS Administration
GET MORE INFORMATION




