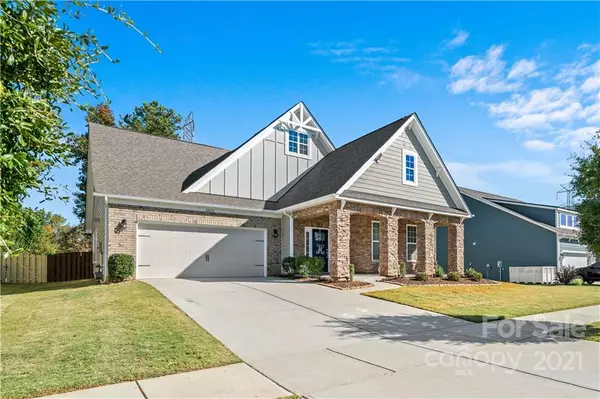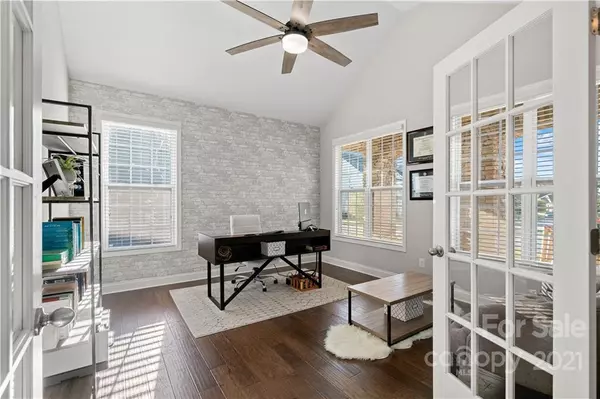For more information regarding the value of a property, please contact us for a free consultation.
10820 Charmont PL Huntersville, NC 28078
Want to know what your home might be worth? Contact us for a FREE valuation!

Our team is ready to help you sell your home for the highest possible price ASAP
Key Details
Sold Price $525,000
Property Type Single Family Home
Sub Type Single Family Residence
Listing Status Sold
Purchase Type For Sale
Square Footage 2,986 sqft
Price per Sqft $175
Subdivision Arbormere
MLS Listing ID 3801756
Sold Date 02/18/22
Style Bungalow
Bedrooms 3
Full Baths 3
HOA Fees $58/qua
HOA Y/N 1
Year Built 2016
Lot Size 9,147 Sqft
Acres 0.21
Property Description
***WE HAVE RECEIVED MULTIPLE OFFERS and my clients are requesting final and best offers by 8pm tonight, 1/23/22, they have requested that any offer over asking price includes an appraisal addendum. *** Welcome Home! This immaculate home will not disappoint. You will feel right at home is spacious entertainer's dream. Primary bedroom on main and secondary bedroom on main! Gourmet kitchen with double wall oven, gas cooktop, and bountiful counter space. Private suite with adjoining luxurious bathroom and walk-in closet. HUGE second floor loft and guest bedroom/bathroom. Tons of upgrades included! Office/flex room could easily be converted into a 4th bedroom. Your open, flat fenced backyard provides ample space for all your outdoor activities. Minutes to uptown charlotte and all the dining and shopping Birkdale has to offer. This is one you won't want to miss. ***Don't miss the open houses Saturday and Sunday from 1-4PM, these are the only available showing times***
Location
State NC
County Mecklenburg
Interior
Interior Features Attic Other
Heating Heat Pump, Heat Pump, Multizone A/C, Zoned
Flooring Carpet, Tile, Wood
Fireplaces Type Gas Log, Great Room
Fireplace true
Appliance Cable Prewire, Gas Cooktop, Dishwasher, Disposal, Double Oven, Plumbed For Ice Maker
Exterior
Exterior Feature Fence
Community Features Outdoor Pool, Playground
Waterfront Description None
Roof Type Shingle
Parking Type Attached Garage, Garage - 2 Car, Garage Door Opener
Building
Lot Description Cleared, Green Area
Building Description Fiber Cement,Stone, One and a Half Story
Foundation Slab
Sewer Public Sewer
Water Public
Architectural Style Bungalow
Structure Type Fiber Cement,Stone
New Construction false
Schools
Elementary Schools Barnette
Middle Schools Bradley
High Schools Hopewell
Others
HOA Name Main St Management
Restrictions Architectural Review,Subdivision
Acceptable Financing Cash, Conventional, FHA, VA Loan
Listing Terms Cash, Conventional, FHA, VA Loan
Special Listing Condition None
Read Less
© 2024 Listings courtesy of Canopy MLS as distributed by MLS GRID. All Rights Reserved.
Bought with Maria OBoyle • Bon Maison Properties, Inc.
GET MORE INFORMATION




