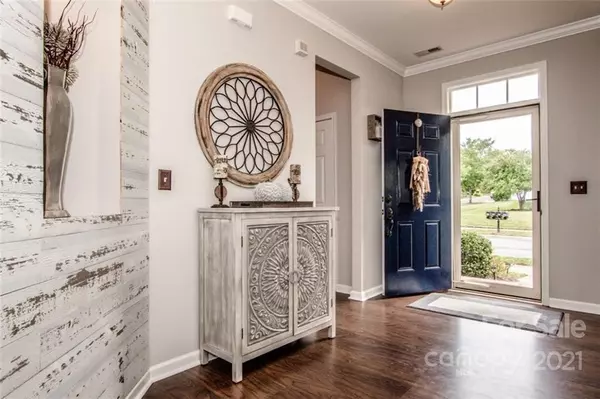For more information regarding the value of a property, please contact us for a free consultation.
8253 Bridgegate DR Huntersville, NC 28078
Want to know what your home might be worth? Contact us for a FREE valuation!

Our team is ready to help you sell your home for the highest possible price ASAP
Key Details
Sold Price $393,500
Property Type Townhouse
Sub Type Townhouse
Listing Status Sold
Purchase Type For Sale
Square Footage 1,400 sqft
Price per Sqft $281
Subdivision Gilead Ridge
MLS Listing ID 3782894
Sold Date 02/18/22
Style Transitional
Bedrooms 3
Full Baths 2
Half Baths 1
HOA Fees $208/mo
HOA Y/N 1
Year Built 2008
Lot Size 4,356 Sqft
Acres 0.1
Property Description
Fall in love with easy living in this immaculately kept, zero-maintenance end unit townhome located in the highly desirable Huntersville Area. Neighborhood amenities include pool, clubhouse and playground with ample greenspace and easy access to I-77, hospital, airport, Birkdale Village & Lake Norman. Open floorplan with hardwoods, large family room with fireplace, gorgeous kitchen with stainless steel appliances and plenty of cabinets for storage. Spend your nights and weekends relaxing on the back deck. Recent upgrades list available include new HVAC and remodeled bathroom. Don't miss this rare find!
Location
State NC
County Mecklenburg
Building/Complex Name Gilead Ridge
Interior
Interior Features Garden Tub, Kitchen Island, Open Floorplan, Walk-In Closet(s)
Heating Central, Heat Pump
Flooring Tile, Wood
Fireplaces Type Great Room
Appliance Ceiling Fan(s), CO Detector, Electric Cooktop, Dishwasher, Disposal, Dryer, Electric Oven, Electric Range, Plumbed For Ice Maker, Microwave, Oven, Refrigerator, Security System, Washer
Exterior
Community Features Clubhouse, Outdoor Pool, Playground
Roof Type Composition
Parking Type Detached, Garage - 2 Car, On Street
Building
Lot Description End Unit
Building Description Brick Partial,Vinyl Siding, Two Story
Foundation Slab
Sewer Public Sewer
Water Public
Architectural Style Transitional
Structure Type Brick Partial,Vinyl Siding
New Construction false
Schools
Elementary Schools Barnette
Middle Schools Francis Bradley
High Schools Hopewell
Others
HOA Name Henderson Properties
Acceptable Financing Cash, Conventional
Listing Terms Cash, Conventional
Special Listing Condition None
Read Less
© 2024 Listings courtesy of Canopy MLS as distributed by MLS GRID. All Rights Reserved.
Bought with Denise Worley • Allen Tate Huntersville
GET MORE INFORMATION




