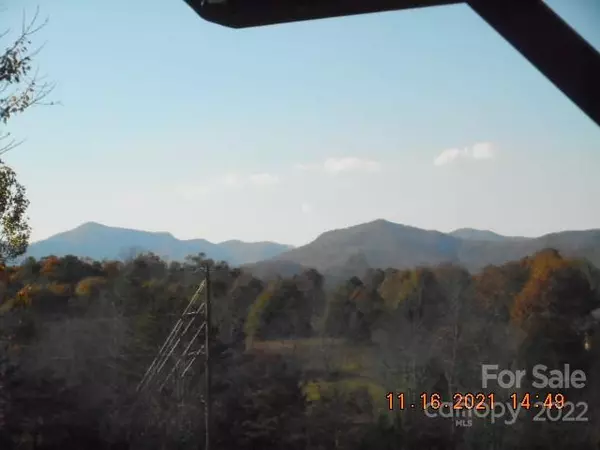For more information regarding the value of a property, please contact us for a free consultation.
524 Freemantown RD Rutherfordton, NC 28139
Want to know what your home might be worth? Contact us for a FREE valuation!

Our team is ready to help you sell your home for the highest possible price ASAP
Key Details
Sold Price $486,500
Property Type Single Family Home
Sub Type Single Family Residence
Listing Status Sold
Purchase Type For Sale
Square Footage 2,798 sqft
Price per Sqft $173
Subdivision Ole Plantation
MLS Listing ID 3810540
Sold Date 03/17/22
Style Cabin
Bedrooms 3
Full Baths 3
Half Baths 1
Year Built 2009
Lot Size 2.050 Acres
Acres 2.05
Property Description
Beautiful log cabin with 3 bedrooms, 1 bonus room, 3 full baths, and 1 half bath located near Lake Lure and Chimney Rock. Enjoy mountain views and wildlife on this 2 acre lot with no HOA fees. Large main bedroom with walk in closet and huge bathroom, including stand up shower, separate jetted tub, and double vanity. This bedroom also has an exterior door to the pergola and extensive decking. 2nd bedroom is on the main as well and has its own full bath. Kitchen includes walk in pantry, island, granite countertops, soft close drawers, refrigerator, range, microwave, and dishwasher. Great room has stacked rock wood burning fireplace and Cathedral ceilings which allow lots of natural light. Laundry and half bath finish out the main level. Downstairs you'll find the 3rd bedroom, 3rd full bath, a bonus room, and den or play area. There are also 3 unfinished rooms in the basement to use for storage, workshop, etc. This property may qualify for Seller Financing (Vendee).
Location
State NC
County Rutherford
Interior
Interior Features Basement Shop, Breakfast Bar, Cathedral Ceiling(s), Kitchen Island, Open Floorplan, Pantry, Vaulted Ceiling, Walk-In Closet(s), Walk-In Pantry, Window Treatments
Heating Heat Pump, Heat Pump
Flooring Carpet, Concrete, Wood
Fireplaces Type Great Room, Wood Burning
Fireplace true
Appliance Ceiling Fan(s), Dishwasher, Dryer, Electric Dryer Hookup, Electric Range, Microwave, Refrigerator, Washer
Exterior
Exterior Feature Pergola
Roof Type Shingle
Building
Lot Description Level, Long Range View, Mountain View, Paved, Sloped, Wooded
Building Description Log, Wood Siding, One Story Basement
Foundation Basement Partially Finished
Sewer Septic Installed
Water Well
Architectural Style Cabin
Structure Type Log, Wood Siding
New Construction false
Schools
Elementary Schools Unspecified
Middle Schools Unspecified
High Schools Unspecified
Others
HOA Name Essential Property Mgmt, Inc/JulieGonzalez
Restrictions No Representation,Subdivision
Special Listing Condition Notice Of Default
Read Less
© 2024 Listings courtesy of Canopy MLS as distributed by MLS GRID. All Rights Reserved.
Bought with Madelyn Niemeyer • Nest Realty Asheville
GET MORE INFORMATION




