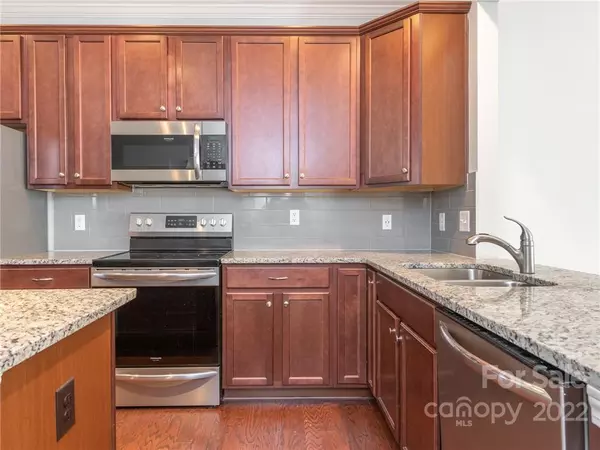For more information regarding the value of a property, please contact us for a free consultation.
520 Park View DR #273 Belmont, NC 28012
Want to know what your home might be worth? Contact us for a FREE valuation!

Our team is ready to help you sell your home for the highest possible price ASAP
Key Details
Sold Price $360,000
Property Type Townhouse
Sub Type Townhouse
Listing Status Sold
Purchase Type For Sale
Square Footage 1,071 sqft
Price per Sqft $336
Subdivision Waters Edge
MLS Listing ID 3826228
Sold Date 03/17/22
Style Traditional
Bedrooms 3
Full Baths 2
Half Baths 1
HOA Fees $209/mo
HOA Y/N 1
Year Built 2017
Lot Size 2,178 Sqft
Acres 0.05
Lot Dimensions 30x66
Property Description
Watch Virtual Tour!! Beautiful move-in-ready Townhouse right off of the Catawba River. First floor opens up to a formal dining room which moves into perfectly updated kitchen. Granite counters, recessed lighting, tons of cabinet space and stainless steel appliances. Dream Kitchen opens up into bright and open living room with vaulted ceiling. Hardwood floors throughout first floor with patio and privacy fence out back. Upstairs if fully carpeted with a large hallway space going into 3 well-lit and spacious bedrooms. Primary bedroom with tray ceiling and attached immaculate en-suite. Dual sinks, Marble tile floor matching with large stand up shower. Walk-in closet attached. 2 more large bedrooms and full bath are included upstairs. Community amenities include clubhouse, pool, and waterfront sidewalk perfect for walks along the Catawba River. Hurry!
Location
State NC
County Gaston
Building/Complex Name Waters Edge
Interior
Interior Features Cable Available, Open Floorplan, Walk-In Closet(s)
Heating Central, Heat Pump, Heat Pump, Multizone A/C, Zoned
Flooring Carpet, Hardwood, Tile
Fireplace false
Appliance Cable Prewire, CO Detector, Dishwasher, Disposal, Electric Oven, Electric Dryer Hookup, Electric Range, Plumbed For Ice Maker, Microwave, Self Cleaning Oven
Exterior
Exterior Feature Lawn Maintenance
Community Features Outdoor Pool
Parking Type Attached Garage, Driveway, Garage - 1 Car
Building
Building Description Stone Veneer, Vinyl Siding, Two Story
Foundation Slab
Builder Name Brookline Homes
Sewer Public Sewer
Water Public
Architectural Style Traditional
Structure Type Stone Veneer, Vinyl Siding
New Construction false
Schools
Elementary Schools Catawba Heights
Middle Schools Belmont
High Schools South Point (Nc)
Others
HOA Name Hawthorne
Acceptable Financing Cash, Conventional, FHA, VA Loan
Listing Terms Cash, Conventional, FHA, VA Loan
Special Listing Condition None
Read Less
© 2024 Listings courtesy of Canopy MLS as distributed by MLS GRID. All Rights Reserved.
Bought with Kristin Topoozian • Keller Williams South Park
GET MORE INFORMATION




