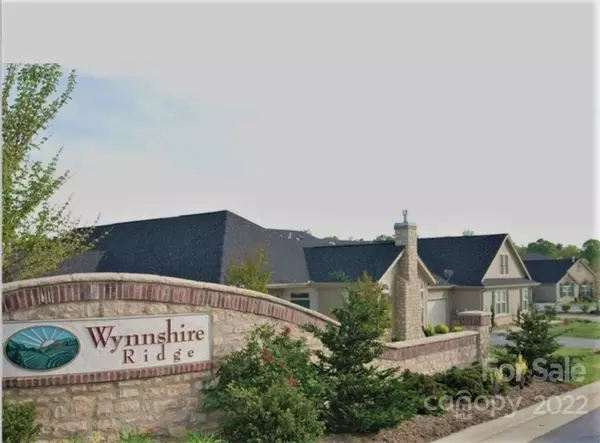For more information regarding the value of a property, please contact us for a free consultation.
817 Wynnshire DR #B Hickory, NC 28601
Want to know what your home might be worth? Contact us for a FREE valuation!

Our team is ready to help you sell your home for the highest possible price ASAP
Key Details
Sold Price $370,000
Property Type Townhouse
Sub Type Townhouse
Listing Status Sold
Purchase Type For Sale
Square Footage 1,724 sqft
Price per Sqft $214
Subdivision Wynnshire Ridge
MLS Listing ID 3835735
Sold Date 04/25/22
Style Traditional
Bedrooms 2
Full Baths 2
HOA Fees $182/mo
HOA Y/N 1
Year Built 2006
Lot Size 2,613 Sqft
Acres 0.06
Property Description
NE Hickory. Well maintained 2 Bedroom/2Bath "Abbey" townhouse in desirable Wynnshire Ridge. Highly desired Spacious Open Floor Plan with Vaulted ceilings. New LVP Flooring in Living Room/Dining/Sunroom. Kitchen offers lots of beautiful cabinets, Granite countertops, plenty of "prep" area, Dbl pantries and Recessed Lighting. Large "Eat-at" Bar plus the Dining Area. Living room with gas log fireplace with French doors to Sunroom which provides lots of Natural Light to the home. Primary Suite with Cathedral Ceiling, Palladium Window, Walk in Closet. Primary Bath with Cultured Marble tops, Make-up Counter. Spacious 2nd Br also has Cathedral Ceiling and Large WIC. Full 2nd Bath in the Hallway. Community Clubhouse with Heated Inground Pool, Fitness Room, Outdoor Grill, Full Kitchen and Large Gathering Room for Socials. Laundry Room with Utility Sink, Overhead Cabinets. Large Walk in Closet currently used for clothing but would be a great walk in Pantry. Attached Garage.
Location
State NC
County Catawba
Building/Complex Name Wynnshire Ridge
Interior
Interior Features Open Floorplan, Pantry, Split Bedroom, Vaulted Ceiling, Walk-In Closet(s), Other
Heating Gas Hot Air Furnace
Flooring Carpet, Tile, Vinyl
Fireplaces Type Gas Log, Living Room
Fireplace true
Appliance Ceiling Fan(s), Dishwasher, Disposal, Electric Range, Microwave, Self Cleaning Oven
Exterior
Exterior Feature Lawn Maintenance, Underground Power Lines, Other
Community Features Clubhouse, Fitness Center, Outdoor Pool, Sidewalks, Street Lights, Walking Trails
Roof Type Shingle
Building
Lot Description End Unit, Level
Building Description Hardboard Siding, Stone, One Story
Foundation Slab
Sewer Public Sewer
Water Public
Architectural Style Traditional
Structure Type Hardboard Siding, Stone
New Construction false
Schools
Elementary Schools Clyde Campbell
Middle Schools Arndt
High Schools Hickory
Others
HOA Name Lifestyle Property Mngmt
Special Listing Condition None
Read Less
© 2024 Listings courtesy of Canopy MLS as distributed by MLS GRID. All Rights Reserved.
Bought with Dana Gibson • Realty Executives of Hickory
GET MORE INFORMATION




