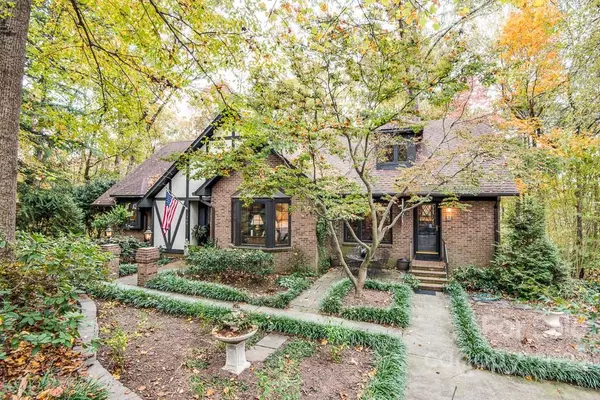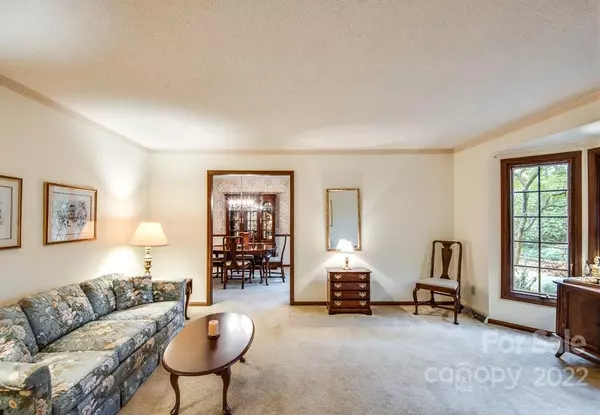For more information regarding the value of a property, please contact us for a free consultation.
205 Hillside LN Newton, NC 28658
Want to know what your home might be worth? Contact us for a FREE valuation!

Our team is ready to help you sell your home for the highest possible price ASAP
Key Details
Sold Price $425,000
Property Type Single Family Home
Sub Type Single Family Residence
Listing Status Sold
Purchase Type For Sale
Square Footage 2,582 sqft
Price per Sqft $164
Subdivision Dogwood Hills
MLS Listing ID 3826698
Sold Date 04/22/22
Style Tudor
Bedrooms 4
Full Baths 2
Half Baths 1
Year Built 1981
Lot Size 0.580 Acres
Acres 0.58
Lot Dimensions 155x162x155x163
Property Description
Amazing Construction & Setting! Custom Built One Owner! Beautiful two story foyer, formal LR, formal DR; kitchen w/breakfast area (freshly paint); den w/exposed wood beams, custom FP w/HVAC return on the side to help heat the home, rough plumb for wet bar; laundry rm w/laundry chute, ample storage & broom closet; master suite w/tile BA floor, dbl vanity plus sit down vanity area, cast iron tub/shower, & 2 individual WICs; upstairs boasts 3 large BRs (2 w/WICs) & 1 BA w/separate dressing area w/vanity; attic access in 2 BRs; unfin bsmt provides additional space & a 2nd masonry fireplace, rough plumb for BA & wet bar, has elec outlets & HVAC ducting, dbl gar w/keypad door; upgrades include full sec sys w/fire, motion, glass break & door sensors throughout, deck boards (2021), screen porch (2007), wood storm windows & screens, solid wood cabinetry, doors, trim throughout; 3/4in hdwd flrs; mstr BR has panic button for sec sys. Motivated Sellers!
Location
State NC
County Catawba
Interior
Interior Features Basement Shop, Built Ins, Cable Available, Laundry Chute, Pantry, Walk-In Closet(s)
Heating Heat Pump, Heat Pump
Flooring Carpet, Concrete, Hardwood, Tile
Fireplaces Type Family Room, Wood Burning
Fireplace true
Appliance Cable Prewire, Ceiling Fan(s), Dishwasher, Electric Oven, Electric Range, Exhaust Fan, Refrigerator, Security System
Exterior
Community Features Picnic Area, Playground, Walking Trails
Waterfront Description None
Roof Type Shingle
Building
Lot Description Cul-De-Sac, Paved, Private, Sloped, Creek/Stream, Wooded, Wooded
Building Description Brick, Stucco, Wood Siding, One and a Half Story/Basement
Foundation Basement, Basement Garage Door, Basement Inside Entrance, Basement Outside Entrance, Brick/Mortar, Slab
Sewer Public Sewer
Water Public
Architectural Style Tudor
Structure Type Brick, Stucco, Wood Siding
New Construction false
Schools
Elementary Schools South Newton
Middle Schools Newton Conover
High Schools Newton Conover
Others
Restrictions Manufactured Home Not Allowed,Subdivision
Acceptable Financing Cash, Conventional, FHA, VA Loan
Listing Terms Cash, Conventional, FHA, VA Loan
Special Listing Condition None
Read Less
© 2024 Listings courtesy of Canopy MLS as distributed by MLS GRID. All Rights Reserved.
Bought with Brittany Austin • Huitt Realty LLC
GET MORE INFORMATION




