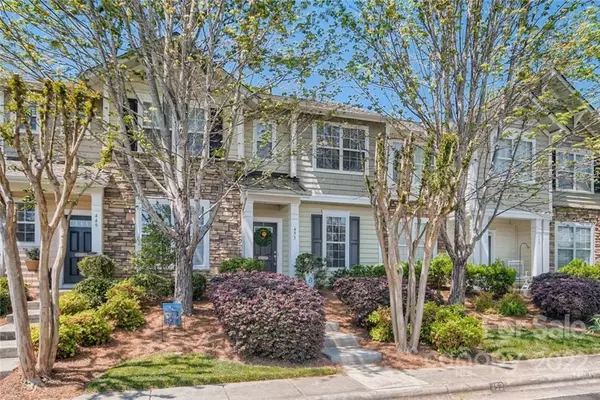For more information regarding the value of a property, please contact us for a free consultation.
453 River Park RD Belmont, NC 28012
Want to know what your home might be worth? Contact us for a FREE valuation!

Our team is ready to help you sell your home for the highest possible price ASAP
Key Details
Sold Price $239,000
Property Type Townhouse
Sub Type Townhouse
Listing Status Sold
Purchase Type For Sale
Square Footage 1,040 sqft
Price per Sqft $229
Subdivision Waters Edge
MLS Listing ID 3849209
Sold Date 06/14/22
Style Traditional
Bedrooms 2
Full Baths 1
Half Baths 1
HOA Fees $171/mo
HOA Y/N 1
Abv Grd Liv Area 1,040
Year Built 2008
Lot Size 871 Sqft
Acres 0.02
Property Description
Affordable townhome in Belmont! Great location conveniently located near shopping/restaurants, downtown Belmont, Whitewater Center, Charlotte Douglas airport, I-85 & I-485. Open floor plan with granite counter tops, tile flooring and stainless appliances in the kitchen, hardwood flooring through out main level, gas logs in the living room, spacious bedrooms, tile flooring in full bath, fenced in area around the patio. Community has outdoor pool and side walks. Multiple offers received. Asking for highest and best by noon on 5/3/2022. If offering over the asking price, an appraisal GAP addendum would be preferred and a mid-June closing date.
Location
State NC
County Gaston
Building/Complex Name Waters Edge
Zoning R-8MF /
Interior
Interior Features Cable Prewire, Open Floorplan, Pantry
Heating Central, Floor Furnace, Natural Gas
Cooling Ceiling Fan(s)
Flooring Carpet, Tile, Wood
Fireplaces Type Living Room
Fireplace true
Appliance Dishwasher, Disposal, Dryer, Gas Range, Gas Water Heater, Microwave, Plumbed For Ice Maker, Refrigerator, Washer
Exterior
Fence Fenced
Community Features Outdoor Pool, Sidewalks
Roof Type Fiberglass
Parking Type Parking Space(s)
Building
Foundation Slab
Sewer Public Sewer
Water City
Architectural Style Traditional
Level or Stories Two
Structure Type Vinyl
New Construction false
Schools
Elementary Schools Unspecified
Middle Schools Unspecified
High Schools Unspecified
Others
HOA Name Hawthorne Management
Restrictions Subdivision
Acceptable Financing Cash, Conventional
Listing Terms Cash, Conventional
Special Listing Condition None
Read Less
© 2024 Listings courtesy of Canopy MLS as distributed by MLS GRID. All Rights Reserved.
Bought with Laura Shinkle • Keller Williams Ballantyne Area
GET MORE INFORMATION




