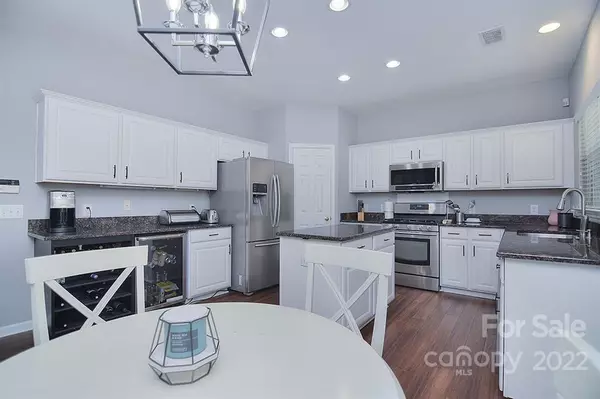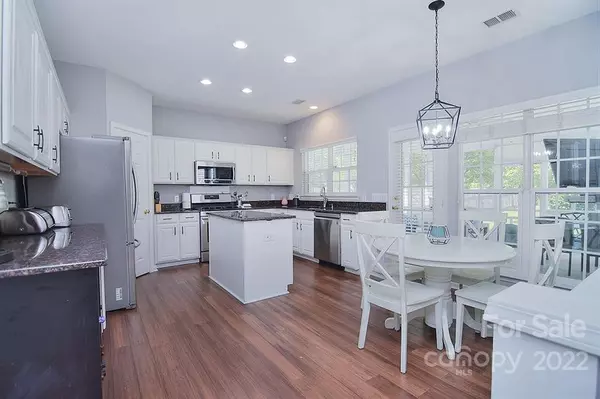For more information regarding the value of a property, please contact us for a free consultation.
8919 Darcy Hopkins DR Charlotte, NC 28277
Want to know what your home might be worth? Contact us for a FREE valuation!

Our team is ready to help you sell your home for the highest possible price ASAP
Key Details
Sold Price $650,000
Property Type Single Family Home
Sub Type Single Family Residence
Listing Status Sold
Purchase Type For Sale
Square Footage 2,383 sqft
Price per Sqft $272
Subdivision Reavencrest
MLS Listing ID 3854978
Sold Date 06/17/22
Bedrooms 4
Full Baths 2
Half Baths 1
HOA Fees $59/qua
HOA Y/N 1
Abv Grd Liv Area 2,383
Year Built 2002
Lot Size 9,583 Sqft
Acres 0.22
Lot Dimensions 64x148x150x63
Property Description
Ballantyne Beauty! New to market this 4 bedroom full brick home in the highly sought after Reavencrest! Brand new flooring throughout, designer light fixtures, and new paint make this home one not to be missed! Open kitchen w/large island granite countertops, 42" cabinets & tile backsplash. Kitchen includes SS appliances w/gas stove. Kitchen opens to a breakfast area & large LR w/fireplace. In addition, downstairs hosts; office, dining room, and living room. Primary suite has a vaulted ceiling, walk-in closet and spacious primary bath. 3 generous additional bedrooms, hall bath & laundry upstairs. Fully screened in porch, large fenced in backyard and side gardens make a great space for outdoor living and entertaining. Perfect location near Interstate; shopping, restaurants & entertainment within walking distance. Community also features a pool, park & walking trails.
Location
State NC
County Mecklenburg
Zoning R3
Interior
Heating Central, Forced Air, Natural Gas
Cooling Ceiling Fan(s), Zoned
Flooring Bamboo, Carpet, Tile
Fireplaces Type Fire Pit, Gas Log, Living Room
Fireplace true
Appliance Dishwasher, Disposal, Gas Cooktop, Gas Water Heater
Exterior
Exterior Feature Fire Pit
Garage Spaces 2.0
Fence Fenced
Community Features Clubhouse, Outdoor Pool, Playground, Recreation Area, Tennis Court(s), Walking Trails
Roof Type Shingle
Garage true
Building
Lot Description Open Lot
Foundation Slab
Sewer Public Sewer
Water City
Level or Stories Two
Structure Type Brick Partial
New Construction false
Schools
Elementary Schools Polo Ridge
Middle Schools J.M. Robinson
High Schools Ardrey Kell
Others
HOA Name CAMS
Acceptable Financing Cash, Conventional, VA Loan
Listing Terms Cash, Conventional, VA Loan
Special Listing Condition None
Read Less
© 2024 Listings courtesy of Canopy MLS as distributed by MLS GRID. All Rights Reserved.
Bought with Darlene Diehl • Redfin Corporation
GET MORE INFORMATION




