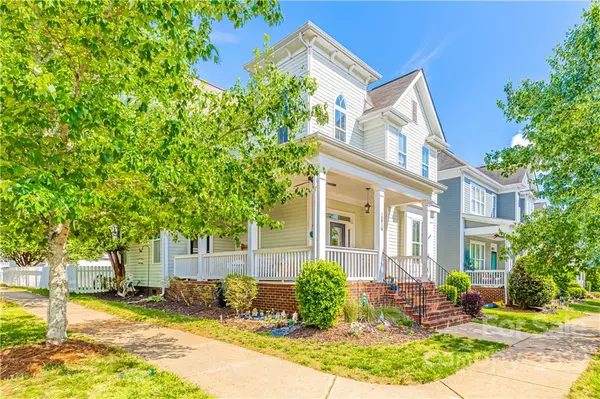For more information regarding the value of a property, please contact us for a free consultation.
15918 Spruell ST Huntersville, NC 28078
Want to know what your home might be worth? Contact us for a FREE valuation!

Our team is ready to help you sell your home for the highest possible price ASAP
Key Details
Sold Price $430,000
Property Type Single Family Home
Sub Type Single Family Residence
Listing Status Sold
Purchase Type For Sale
Square Footage 1,985 sqft
Price per Sqft $216
Subdivision Monteith Park
MLS Listing ID 3857814
Sold Date 06/21/22
Bedrooms 3
Full Baths 2
Half Baths 1
Construction Status Completed
Abv Grd Liv Area 1,985
Year Built 2006
Lot Size 4,356 Sqft
Acres 0.1
Lot Dimensions 42x103x91x48
Property Description
Beautiful wrap around porch in a wonderful community. Front room can be a formal dining room, office or play room. Kitchen is open to family room and breakfast. Gas log fireplace in family room brings warmth in the cooler months while the porch welcomes family, friends and guest almost year round. Sunny breakfast room with back door to fenced back yard, leading to a detached 2 car garage accessed from back ally, Upstairs has a spacious owners suite, bath with dual vanity, large, shower, walk in closet. 2 more bedrooms with a jack and jill bath. Corner lot. Community features pool, club house, sidewalks, AS IS offers only, thank you.
Location
State NC
County Mecklenburg
Zoning NR
Interior
Interior Features Attic Stairs Pulldown, Cable Prewire, Garden Tub, Open Floorplan, Vaulted Ceiling(s), Walk-In Closet(s)
Heating Central, Forced Air, Natural Gas
Cooling Ceiling Fan(s)
Flooring Carpet, Linoleum, Wood
Fireplaces Type Family Room, Gas Log
Appliance Dishwasher, Gas Water Heater
Exterior
Garage Spaces 2.0
Fence Fenced
Community Features Clubhouse, Outdoor Pool, Playground, Sidewalks, Street Lights, Tennis Court(s), Walking Trails
Parking Type Detached Garage, Garage Door Opener
Garage true
Building
Lot Description Cleared, Corner Lot, Level
Foundation Crawl Space
Builder Name Saussy Burbank
Sewer Public Sewer
Water City
Level or Stories Two
Structure Type Fiber Cement
New Construction false
Construction Status Completed
Schools
Elementary Schools Huntersville
Middle Schools Bailey
High Schools William Amos Hough
Others
Acceptable Financing Cash, Conventional, FHA, VA Loan
Listing Terms Cash, Conventional, FHA, VA Loan
Special Listing Condition None
Read Less
© 2024 Listings courtesy of Canopy MLS as distributed by MLS GRID. All Rights Reserved.
Bought with Jenny Hassid • Savvy + Co Real Estate
GET MORE INFORMATION




