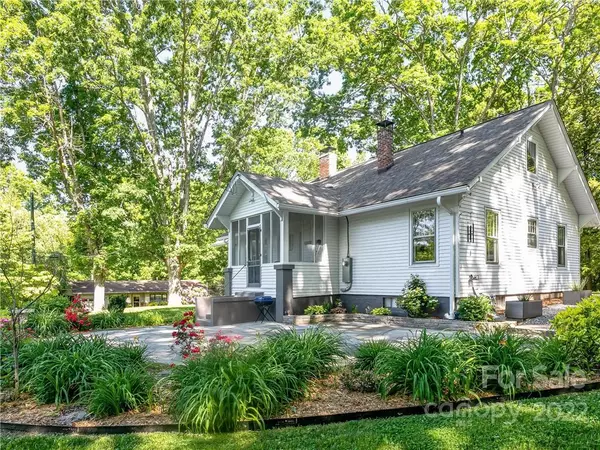For more information regarding the value of a property, please contact us for a free consultation.
45 Trinity Chapel RD Asheville, NC 28805
Want to know what your home might be worth? Contact us for a FREE valuation!

Our team is ready to help you sell your home for the highest possible price ASAP
Key Details
Sold Price $600,000
Property Type Single Family Home
Sub Type Single Family Residence
Listing Status Sold
Purchase Type For Sale
Square Footage 1,839 sqft
Price per Sqft $326
Subdivision Haw Creek
MLS Listing ID 3862603
Sold Date 06/22/22
Style Arts and Crafts
Bedrooms 3
Full Baths 1
Half Baths 1
Abv Grd Liv Area 1,839
Year Built 1927
Lot Size 0.750 Acres
Acres 0.75
Property Description
Stunningly renovated 1920’s Arts & Crafts home in lovely sought after Haw Creek. Enjoy an enchanting mixture of modern amenities & nostalgic charm set out amidst a spacious level yard. Just minutes to downtown, the Blue Ridge Parkway and a short stroll to Penny Cup Coffee. Features include 1.5” hardwood oak floors, original doorbell, original knobs, wide trim, picture molding & fully operational original glass windows. Kitchen features granite counters, gas range, solar tube and a breakfast bar connecting to dining room. French doors open to roomy living room w/ oversized windows for great natural light. High-efficiency wood stove rests in a brick-surround fireplace + original wood mantel. 2nd level suite w/ bedroom, half bath & extra storage. Large covered front porch and screened sunroom off of kitchen perfect for morning tea or afternoon cocktail. Buyer agent to verify the property can be subdivided into 3 lots. You don't want to miss this one.
Location
State NC
County Buncombe
Building/Complex Name None
Zoning RS4
Rooms
Basement Basement
Main Level Bedrooms 2
Interior
Interior Features Breakfast Bar, Built-in Features, Pantry
Heating Ductless, Heat Pump
Cooling Heat Pump
Flooring Carpet, Wood
Fireplaces Type Living Room, Wood Burning Stove
Fireplace true
Appliance Dishwasher, Disposal, Dryer, Exhaust Fan, Gas Oven, Gas Range, Gas Water Heater, Refrigerator, Washer
Exterior
Community Features Walking Trails
Utilities Available Gas
Waterfront Description None
Roof Type Shingle
Building
Lot Description Orchard(s), Green Area, Level, Paved
Sewer Public Sewer
Water City
Architectural Style Arts and Crafts
Level or Stories Two
Structure Type Vinyl
New Construction false
Schools
Elementary Schools Haw Creek
Middle Schools Ac Reynolds
High Schools Ac Reynolds
Others
Restrictions No Representation,No Restrictions
Acceptable Financing Cash, Conventional
Listing Terms Cash, Conventional
Special Listing Condition None
Read Less
© 2024 Listings courtesy of Canopy MLS as distributed by MLS GRID. All Rights Reserved.
Bought with Chris Smith • Modern Mountain Real Estate Company LLC
GET MORE INFORMATION




