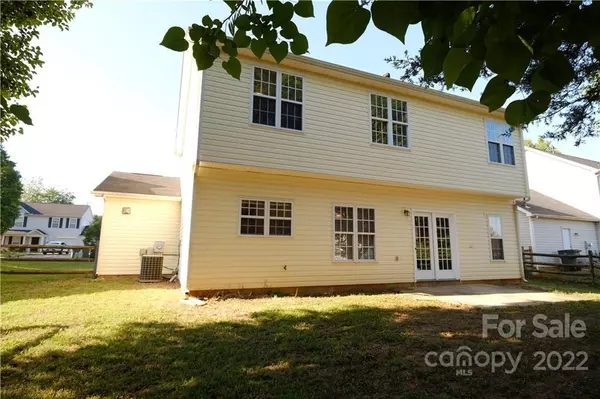For more information regarding the value of a property, please contact us for a free consultation.
1004 Boulder DR Concord, NC 28025
Want to know what your home might be worth? Contact us for a FREE valuation!

Our team is ready to help you sell your home for the highest possible price ASAP
Key Details
Sold Price $330,000
Property Type Single Family Home
Sub Type Single Family Residence
Listing Status Sold
Purchase Type For Sale
Square Footage 1,775 sqft
Price per Sqft $185
Subdivision Boulder Creek
MLS Listing ID 3866585
Sold Date 06/29/22
Style Transitional
Bedrooms 4
Full Baths 2
Half Baths 1
HOA Fees $14/ann
HOA Y/N 1
Abv Grd Liv Area 1,775
Year Built 1999
Lot Size 7,405 Sqft
Acres 0.17
Lot Dimensions .035
Property Description
Beautiful 4-bedroom Concord home! This home is freshly painted has new carpeting, updated wood flooring and ready for you to move right in. Enter into the bright two-story foyer with updated light fixture, enjoy the open floor plan featuring updated wood flooring on the main level, fresh paint and all new carpeting on the second level. Dine in the large eat in kitchen with stainless appliances and stainless fridge conveys. Relax in the cozy family room with updated wood flooring and log fireplace. All bedrooms are on the second floor along with 2 full baths. Great location, minutes to dining, shopping & 485, 20 mins to UNCC and only 30 mins to uptown Charlotte. Welcome Home!!
Location
State NC
County Cabarrus
Zoning CURV
Interior
Interior Features Open Floorplan
Heating Central, Forced Air, Natural Gas
Cooling Ceiling Fan(s)
Flooring Carpet, Tile, Vinyl, Wood
Fireplaces Type Family Room, Gas Log
Fireplace true
Appliance Dishwasher, Disposal, Electric Range, Electric Water Heater, Microwave, Refrigerator
Exterior
Garage Spaces 2.0
Roof Type Shingle
Garage true
Building
Foundation Slab
Sewer Public Sewer
Water City
Architectural Style Transitional
Level or Stories Two
Structure Type Vinyl
New Construction false
Schools
Elementary Schools Rocky River
Middle Schools C.C. Griffin
High Schools Central Cabarrus
Others
HOA Name Cedar Management
Acceptable Financing Cash, Conventional, FHA, VA Loan
Listing Terms Cash, Conventional, FHA, VA Loan
Special Listing Condition None
Read Less
© 2024 Listings courtesy of Canopy MLS as distributed by MLS GRID. All Rights Reserved.
Bought with Nick Cabaniss • Carolina Realty & Investing Group LLC
GET MORE INFORMATION




