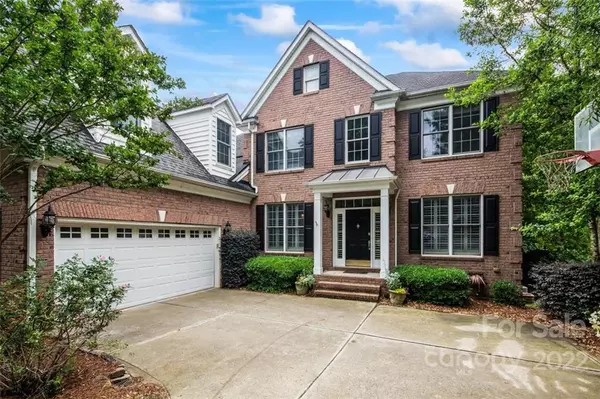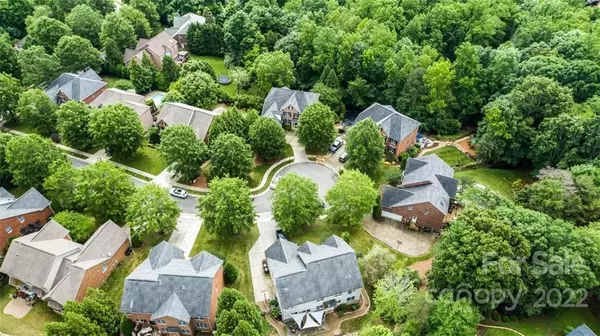For more information regarding the value of a property, please contact us for a free consultation.
727 Ashgrove LN Charlotte, NC 28270
Want to know what your home might be worth? Contact us for a FREE valuation!

Our team is ready to help you sell your home for the highest possible price ASAP
Key Details
Sold Price $925,000
Property Type Single Family Home
Sub Type Single Family Residence
Listing Status Sold
Purchase Type For Sale
Square Footage 4,865 sqft
Price per Sqft $190
Subdivision Providence Plantation Estates
MLS Listing ID 3867271
Sold Date 07/07/22
Bedrooms 5
Full Baths 3
Half Baths 1
Construction Status Completed
HOA Fees $35
HOA Y/N 1
Abv Grd Liv Area 3,500
Year Built 2003
Lot Size 0.340 Acres
Acres 0.34
Lot Dimensions 51 x 214 x 84 x 208
Property Description
Sought after Providence Plantation! Immaculate 2 story brick home with finished basement! Main level includes oak hardwood flooring - formal living room and dining room with trey ceiling, separate private study and an open concept great room with gas log fireplace. Great room flows flawlessly right in to the kitchen! Center island kitchen layout, pantry, 42 inch upper cabinets and gas cooktop. Drop zone and convenient laundry room with utility sink off the garage. You will love the 18' x 12' screen porch off the kitchen. Second floor has 3 guest bedrooms and a bonus room currently set up as a study area - could add a closet and make it a bedroom too. Primary suite has double door entry, trey ceiling, expansive space, dual sink vanity, garden tub, separate shower, Dream primary closet is 20' x 8' plus an additional storage closet. Basement level includes 5th bedroom, theater room, 26' x 16' bonus room with wet bar for entertaining and a flex space room. Too much to list - a must see!
Location
State NC
County Mecklenburg
Zoning R3
Rooms
Basement Basement, Partially Finished
Interior
Interior Features Built-in Features, Cable Prewire, Garden Tub, Kitchen Island, Pantry, Storage, Tray Ceiling(s), Walk-In Closet(s), Wet Bar
Heating Central, Forced Air, Natural Gas
Cooling Ceiling Fan(s)
Flooring Carpet, Tile, Wood
Fireplaces Type Gas Log, Great Room
Fireplace true
Appliance Dishwasher, Disposal, Gas Cooktop, Gas Water Heater, Refrigerator, Wall Oven
Exterior
Garage Spaces 2.0
Fence Fenced
Community Features Clubhouse, Outdoor Pool, Recreation Area
Utilities Available Cable Available, Wired Internet Available
Waterfront Description None
Roof Type Shingle, Metal
Garage true
Building
Lot Description Cul-De-Sac, Green Area, Level, Sloped
Foundation Other - See Remarks
Sewer Public Sewer
Water City
Level or Stories Two
Structure Type Aluminum, Brick Full, Vinyl
New Construction false
Construction Status Completed
Schools
Elementary Schools Providence Spring
Middle Schools Crestdale
High Schools Providence
Others
HOA Name Community Association Management
Restrictions Deed,Subdivision
Special Listing Condition None
Read Less
© 2024 Listings courtesy of Canopy MLS as distributed by MLS GRID. All Rights Reserved.
Bought with Margo Wells • Dickens Mitchener & Associates Inc
GET MORE INFORMATION




