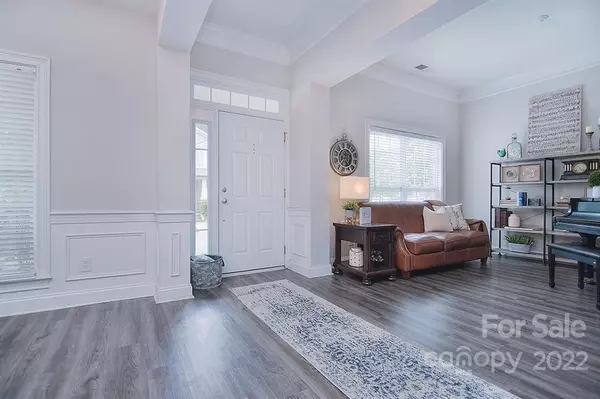For more information regarding the value of a property, please contact us for a free consultation.
8313 Cottsbrooke DR Huntersville, NC 28078
Want to know what your home might be worth? Contact us for a FREE valuation!

Our team is ready to help you sell your home for the highest possible price ASAP
Key Details
Sold Price $582,000
Property Type Single Family Home
Sub Type Single Family Residence
Listing Status Sold
Purchase Type For Sale
Square Footage 3,842 sqft
Price per Sqft $151
Subdivision Macaulay
MLS Listing ID 3841442
Sold Date 07/28/22
Style Transitional
Bedrooms 5
Full Baths 3
Construction Status Completed
HOA Fees $56/ann
HOA Y/N 1
Abv Grd Liv Area 3,842
Year Built 2006
Lot Size 8,712 Sqft
Acres 0.2
Lot Dimensions 63x140x63x139
Property Description
GRAND is the best word for this home! This SPACIOUS floorplan offers so much functionality that you will surely consider it one of the best floor plan layouts you've seen. Upon entry, you are flanked by the LARGE den/office/flex space on your left and a fabulous dining room on your right! Travel down the hall to the updated, eat-in kitchen with stainless appliances, walk-in pantry, and HUMUNGOUS kitchen island. The kitchen opens to an EXPANSIVE great room with gas fire place. Continuing on the first level is a bedroom, full bathroom, drop zone area and airy sunroom. Upstairs are 4 additional bedrooms, including primary suite with double walk-in closets and sitting room. There is also a GIGANTIC bonus room. Updates include new roof 2017 and newer HVAC units. Excellent Huntersville location in desirable MacAulay neighborhood with tons of community amenities including pool, club house, tennis courts, swim team, playgrounds and parks. Walk to Grand Oak Elementary across the street!
Location
State NC
County Mecklenburg
Zoning NR
Rooms
Main Level Bedrooms 1
Interior
Interior Features Attic Stairs Pulldown, Garden Tub, Kitchen Island, Pantry, Walk-In Closet(s), Walk-In Pantry
Heating Central, Heat Pump
Cooling Ceiling Fan(s), Heat Pump
Flooring Carpet, Vinyl, Wood
Fireplaces Type Family Room
Fireplace true
Appliance Dishwasher, Disposal, Double Oven, Gas Cooktop, Gas Oven, Gas Range, Gas Water Heater, Microwave, Oven, Self Cleaning Oven, Washer
Exterior
Garage Spaces 2.0
Fence Fenced
Community Features Clubhouse, Outdoor Pool, Playground, Recreation Area, Sidewalks, Street Lights, Tennis Court(s)
Utilities Available Cable Available, Gas
Waterfront Description None
Roof Type Composition
Parking Type Driveway, Attached Garage
Garage true
Building
Foundation Slab
Builder Name Ryland
Sewer Public Sewer
Water City
Architectural Style Transitional
Level or Stories Two
Structure Type Brick Partial,Vinyl
New Construction false
Construction Status Completed
Schools
Elementary Schools Grand Oak
Middle Schools Francis Bradley
High Schools Hopewell
Others
HOA Name Cedar Management
Acceptable Financing Cash, Conventional, VA Loan
Listing Terms Cash, Conventional, VA Loan
Special Listing Condition None
Read Less
© 2024 Listings courtesy of Canopy MLS as distributed by MLS GRID. All Rights Reserved.
Bought with Evelyn McCorkle • Helen Adams Realty
GET MORE INFORMATION




