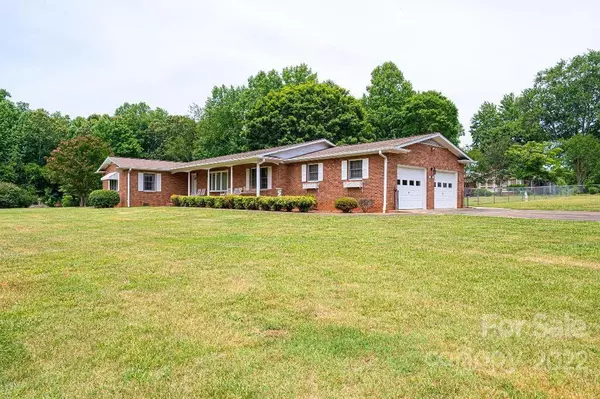For more information regarding the value of a property, please contact us for a free consultation.
1009 Sprucewood LN Newton, NC 28658
Want to know what your home might be worth? Contact us for a FREE valuation!

Our team is ready to help you sell your home for the highest possible price ASAP
Key Details
Sold Price $350,000
Property Type Single Family Home
Sub Type Single Family Residence
Listing Status Sold
Purchase Type For Sale
Square Footage 2,318 sqft
Price per Sqft $150
Subdivision Country Club Heights
MLS Listing ID 3878580
Sold Date 08/04/22
Style Ranch
Bedrooms 3
Full Baths 2
Abv Grd Liv Area 2,318
Year Built 1973
Lot Size 1.850 Acres
Acres 1.85
Property Description
You'll appreciate the mint condition of this one-owner all brick home on 2 lots totaling 1.85 acres! Beautiful level property w/a side-load dbl garage, huge driveway, fenced backyard, detached garage/workshop plus 2 add'l storage buildings. Enjoy swinging or rocking on the covered front porch that overlooks the large front yard. Inside, you'll be impressed with the size of the rooms thru-out as you step into the spacious front living room & adjoining dining room. Kitchen w/breakfast area, pantry & access to the garage w/laundry closet. Off the kitchen is a separate den that features a brick FP w/woodstove insert & access to the bright sunroom w/cathedral ceiling & rear patio & backyard access. Spacious primary BR suite w/private BA & 2 closets. Two add'l BRs & hall BA plus huge storage closet. Roof & gas pack/central air all under 10 years old. Separate wall mounted heat/air unit in sunroom. City of Hickory water; Piedmont Natural Gas; septic tank.
Location
State NC
County Catawba
Zoning R-20
Rooms
Main Level Bedrooms 3
Interior
Interior Features Pantry
Heating Central, Forced Air, Natural Gas, Wall Furnace
Cooling Ceiling Fan(s), Wall Unit(s)
Flooring Carpet, Tile, Vinyl
Fireplaces Type Den, Wood Burning, Wood Burning Stove
Fireplace true
Appliance Electric Range, Electric Water Heater, Refrigerator
Exterior
Garage Spaces 2.0
Fence Fenced
Utilities Available Gas
Garage true
Building
Lot Description Corner Lot, Level, Paved
Foundation Crawl Space
Sewer Septic Installed
Water City
Architectural Style Ranch
Level or Stories One
Structure Type Brick Full, Vinyl
New Construction false
Schools
Elementary Schools Startown
Middle Schools Maiden
High Schools Maiden
Others
Restrictions Deed
Acceptable Financing Cash, Conventional, FHA, USDA Loan, VA Loan
Listing Terms Cash, Conventional, FHA, USDA Loan, VA Loan
Special Listing Condition Estate
Read Less
© 2024 Listings courtesy of Canopy MLS as distributed by MLS GRID. All Rights Reserved.
Bought with Kathryn Herman • Coldwell Banker Boyd & Hassell
GET MORE INFORMATION




