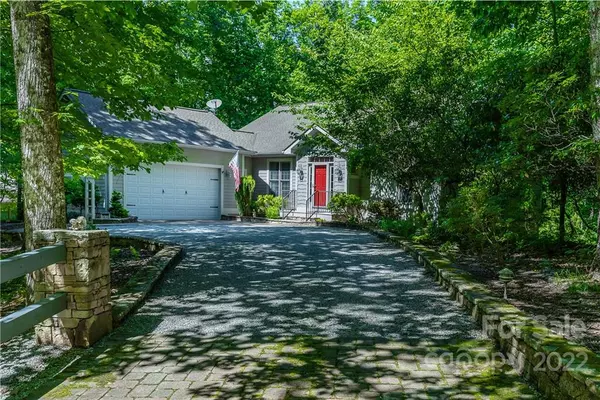For more information regarding the value of a property, please contact us for a free consultation.
478 Cheestoonaya WAY Brevard, NC 28712
Want to know what your home might be worth? Contact us for a FREE valuation!

Our team is ready to help you sell your home for the highest possible price ASAP
Key Details
Sold Price $710,000
Property Type Single Family Home
Sub Type Single Family Residence
Listing Status Sold
Purchase Type For Sale
Square Footage 3,028 sqft
Price per Sqft $234
Subdivision Connestee Falls
MLS Listing ID 3867294
Sold Date 08/12/22
Style Contemporary
Bedrooms 3
Full Baths 2
Half Baths 1
Construction Status Completed
HOA Fees $297/ann
HOA Y/N 1
Abv Grd Liv Area 1,549
Year Built 2004
Lot Size 0.880 Acres
Acres 0.88
Property Description
This beautiful custom-built home sits on a double .88 acre lot in the Connestee Falls Community. Enjoy your little bird sanctuary in the backyard—14 acres of green space borders the back of the property line! When you enter the home, you will notice how much the current owners have loved their well-maintained home. There are so many perks to this home, and one needs to see it to take it all in. From the professionally designed interior, dining porch, media room, and exercise room to the rabbit and deer-proof garden. This 3 bedroom and 2 ½ bath floorplan is perfect for those wanting one level living with guest bedrooms in the lower level. The kitchen comes with all KitchenAid appliances, including a dual fuel range. There is easy access to the lower level via a ramp around the house from the outside. Finally, come home to settle into your spa after a fabulous day of golf, tennis, trail hiking, fishing, or other amenities that Connestee Falls offers. See why we love living where we play!
Location
State NC
County Transylvania
Zoning none
Rooms
Basement Basement, Finished
Main Level Bedrooms 1
Interior
Interior Features Built-in Features, Cable Prewire, Garden Tub, Pantry, Split Bedroom, Walk-In Closet(s)
Heating Central, Heat Pump
Cooling Ceiling Fan(s), Heat Pump
Flooring Carpet, Tile, Vinyl, Wood
Fireplaces Type Great Room
Appliance Dishwasher, Double Oven, Dryer, Electric Water Heater, Gas Cooktop, Microwave, Plumbed For Ice Maker, Refrigerator, Self Cleaning Oven, Washer
Exterior
Exterior Feature Hot Tub, Rainwater Catchment
Garage Spaces 2.0
Community Features Clubhouse, Dog Park, Fitness Center, Game Court, Gated, Golf, Outdoor Pool, Picnic Area, Playground, Pond
Utilities Available Cable Available, Propane, Underground Power Lines, Wired Internet Available
Waterfront Description Beach - Public, Boat Lift – Community, Boat Ramp – Community, Boat Slip – Community, Boat Slip – Community, Lake, Paddlesport Launch Site - Community, Pier, Pier - Community, Dock
View Winter
Roof Type Shingle
Garage true
Building
Lot Description Cul-De-Sac, Green Area, Hilly, Paved, Private, Wooded, Wooded
Foundation Slab, Other - See Remarks
Sewer Private Sewer
Water Community Well, Public, Tap Fee Required
Architectural Style Contemporary
Level or Stories One
Structure Type Fiber Cement, Hardboard Siding
New Construction false
Construction Status Completed
Schools
Elementary Schools Brevard
Middle Schools Brevard
High Schools Brevard
Others
HOA Name CFPOA
Restrictions Architectural Review,Building,Deed,Manufactured Home Not Allowed,Modular Not Allowed,Short Term Rental Allowed,Square Feet
Acceptable Financing Cash, Conventional, Exchange
Listing Terms Cash, Conventional, Exchange
Special Listing Condition None
Read Less
© 2024 Listings courtesy of Canopy MLS as distributed by MLS GRID. All Rights Reserved.
Bought with Jordan Clark • Looking Glass Realty LLC
GET MORE INFORMATION




