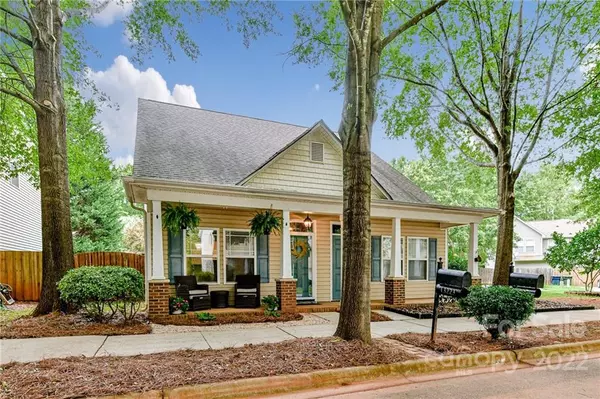For more information regarding the value of a property, please contact us for a free consultation.
13223 Meadowmere RD Huntersville, NC 28078
Want to know what your home might be worth? Contact us for a FREE valuation!

Our team is ready to help you sell your home for the highest possible price ASAP
Key Details
Sold Price $276,000
Property Type Townhouse
Sub Type Townhouse
Listing Status Sold
Purchase Type For Sale
Square Footage 1,154 sqft
Price per Sqft $239
Subdivision Crosswinds
MLS Listing ID 3889942
Sold Date 09/19/22
Bedrooms 2
Full Baths 2
HOA Fees $9
HOA Y/N 1
Abv Grd Liv Area 1,154
Year Built 2003
Lot Size 2,221 Sqft
Acres 0.051
Property Description
Home Sweet Home! LOW HOA (less than $20/month!), Fenced-in Yard, NEW carpet throughout, Bed+Bath on Main, & move-in ready! This charming townhome/duplex is nestled along a tree lined street in the Crosswinds community of Huntersville. Sidewalks throughout the neighborhood. Open concept living/kitchen/dining. Ample storage including a kitchen pantry, 1st flr linen closet, deep closet under stairs, walk-in attic storage, 2 closets in Primary, 2 closets in 1st flr bdrm, + exterior utility closet. Fenced-in yard hardscaped with river rock, easy to maintain, & leads to the private driveway. GREAT location, right in between Charlotte & Lake Norman. 1.5 miles to Novant Hospital & I-77 access, or take the back roads to the 485 Loop. Everything you need is off of this exit: Grocery, medical, restaurants, pharmacies, gas. Minutes to Birkdale shops. Neighborhood has a playground & green space. Seller's transferrable Home Warranty paid thru 2/23. *Multiple offers received*
Location
State NC
County Mecklenburg
Building/Complex Name Crosswinds
Zoning NR
Rooms
Main Level Bedrooms 1
Interior
Interior Features Open Floorplan, Pantry, Split Bedroom, Walk-In Closet(s)
Heating Central, Forced Air, Natural Gas
Flooring Carpet, Laminate, Linoleum
Fireplace false
Appliance Dishwasher, Electric Cooktop, Electric Oven, Electric Water Heater
Exterior
Fence Fenced
Community Features Playground, Sidewalks
Roof Type Shingle
Parking Type Driveway
Building
Lot Description Corner Lot
Foundation Slab
Sewer Public Sewer
Water City
Level or Stories One and One Half
Structure Type Vinyl
New Construction false
Schools
Elementary Schools Torrence Creek
Middle Schools Francis Bradley
High Schools Hopewell
Others
HOA Name Red Rock Mgmt
Restrictions Subdivision
Acceptable Financing Cash, Conventional, FHA, VA Loan
Listing Terms Cash, Conventional, FHA, VA Loan
Special Listing Condition None
Read Less
© 2024 Listings courtesy of Canopy MLS as distributed by MLS GRID. All Rights Reserved.
Bought with Costner Merrifield • Yancey Realty LLC
GET MORE INFORMATION




