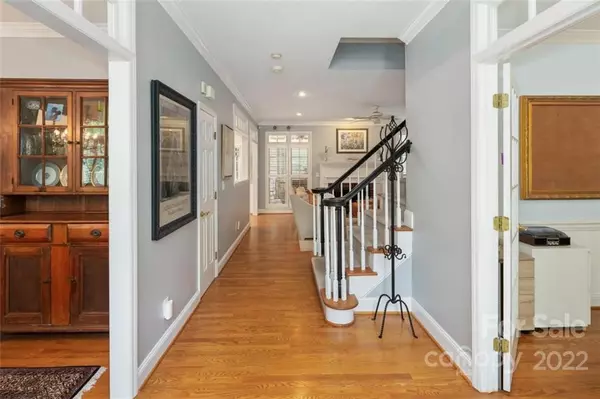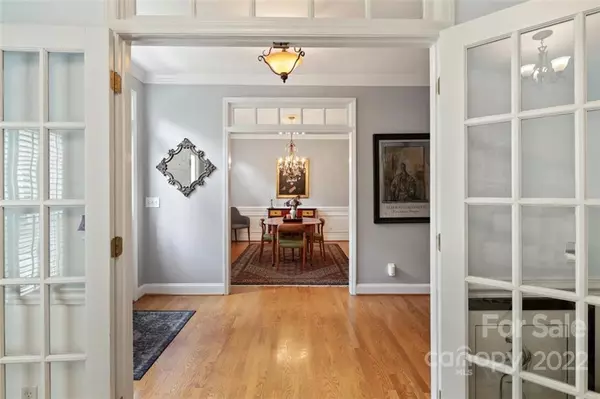For more information regarding the value of a property, please contact us for a free consultation.
5603 Rocky Trail CT Charlotte, NC 28270
Want to know what your home might be worth? Contact us for a FREE valuation!

Our team is ready to help you sell your home for the highest possible price ASAP
Key Details
Sold Price $705,000
Property Type Single Family Home
Sub Type Single Family Residence
Listing Status Sold
Purchase Type For Sale
Square Footage 2,704 sqft
Price per Sqft $260
Subdivision Providence Plantation
MLS Listing ID 3897257
Sold Date 09/21/22
Style Transitional
Bedrooms 5
Full Baths 3
Half Baths 1
Construction Status Completed
HOA Fees $6/ann
HOA Y/N 1
Abv Grd Liv Area 2,704
Year Built 1994
Lot Size 0.340 Acres
Acres 0.34
Property Description
Stunning, immaculately maintained home in the heart of desirable Providence Plantation! Sellers have spared no expense in updates to make this a dream home! Starting with gorgeous exterior paint w/ all new hardie board siding, oversized 4-season porch w/ EZ breeze window & screen system, privacy-focused landscaping w/ custom fire pit, pavers, & retaining wall. Unique floor plan w/ 5 beds & 3 full baths upstairs. The main level boasts a spacious family room, gas fireplace, functional kitchen w/ island, eat-in kitchen area, plantation shutters throughout, transom windows, large dining room, & office! Garage w/ endless storage & overhead system! Upstairs is full of surprises! Featuring spa-like, updated primary bathroom & 2nd bath! All hardwoods up w/ new carpet in 5th bed/bonus, showcasing custom built-ins/desk. Private, wooded lot & set back from the street! Providence Plantation is a special community w/ neighborhood events, close to Arboretum & Waverly shopping, & top-rated schools!
Location
State NC
County Mecklenburg
Zoning R3
Interior
Interior Features Built-in Features, Cable Prewire, Kitchen Island, Open Floorplan, Pantry
Heating Central, Forced Air, Natural Gas
Cooling Ceiling Fan(s)
Flooring Carpet, Wood
Fireplaces Type Family Room, Fire Pit, Gas
Fireplace true
Appliance Dishwasher, Electric Cooktop, Electric Oven, Gas Water Heater, Microwave, Refrigerator
Exterior
Exterior Feature Fire Pit
Garage Spaces 2.0
Community Features Sidewalks, Street Lights
Roof Type Wood
Garage true
Building
Lot Description Corner Lot
Foundation Crawl Space
Sewer Public Sewer
Water City
Architectural Style Transitional
Level or Stories Two
Structure Type Brick Partial, Hardboard Siding
New Construction false
Construction Status Completed
Schools
Elementary Schools Providence Spring
Middle Schools Crestdale
High Schools Providence
Others
HOA Name PPHOA
Acceptable Financing Cash
Listing Terms Cash
Special Listing Condition None
Read Less
© 2024 Listings courtesy of Canopy MLS as distributed by MLS GRID. All Rights Reserved.
Bought with Brandy Rheinschmidt • EXP Realty LLC Ballantyne
GET MORE INFORMATION




