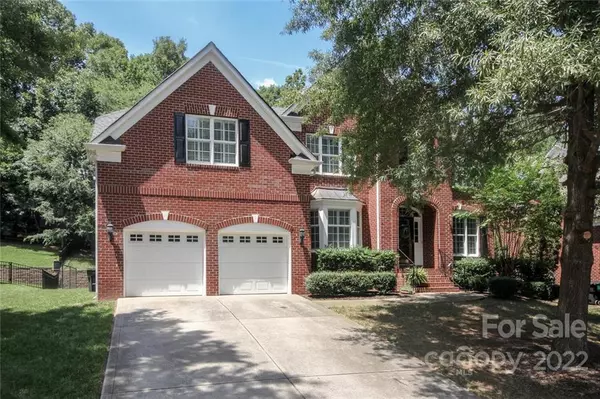For more information regarding the value of a property, please contact us for a free consultation.
624 Ashgrove LN Charlotte, NC 28270
Want to know what your home might be worth? Contact us for a FREE valuation!

Our team is ready to help you sell your home for the highest possible price ASAP
Key Details
Sold Price $720,000
Property Type Single Family Home
Sub Type Single Family Residence
Listing Status Sold
Purchase Type For Sale
Square Footage 3,382 sqft
Price per Sqft $212
Subdivision Providence Plantation
MLS Listing ID 3884068
Sold Date 09/30/22
Style Transitional
Bedrooms 4
Full Baths 3
Half Baths 1
HOA Fees $35
HOA Y/N 1
Abv Grd Liv Area 3,382
Year Built 2004
Lot Size 0.260 Acres
Acres 0.26
Property Description
Light and livable, this gorgeous brick home in Providence Plantation has it all. Just step inside and the foyer opens to the charming living room and dining room with bay window. Great room has gas fireplace and opens to the light and airy kitchen with white cabinetry, quartz countertops, double ovens, large breakfast area, command center and walk-in pantry. Main floor office. Hardwoods on main. Upstairs primary suite has a large bath with separate vanities, tub, and shower. Three additional bedrooms, two full baths and a bonus room complete the upstairs. Walk-in attic space offers ample storage. The screened porch is simply stunning with its soaring ceiling and expansive space for relaxing or entertaining. You'll also love the backyard's paver patio and half basketball court! Terrific neighborhood with winding streets, mature trees, and a swim club within walking distance. This home is on a fantastic double cul de sac street, meticulously maintained and move-in ready!
Location
State NC
County Mecklenburg
Zoning R3
Interior
Interior Features Attic Walk In, Built-in Features, Kitchen Island, Walk-In Closet(s), Walk-In Pantry
Heating Central, Heat Pump
Cooling Ceiling Fan(s), Heat Pump
Flooring Carpet, Linoleum, Tile, Wood
Fireplaces Type Family Room, Gas Log
Fireplace true
Appliance Dishwasher, Disposal, Double Oven, Electric Water Heater, Gas Cooktop, Microwave, Plumbed For Ice Maker, Wall Oven
Exterior
Exterior Feature In-Ground Irrigation
Garage Spaces 2.0
Roof Type Shingle
Garage true
Building
Lot Description Wooded
Foundation Crawl Space
Sewer Public Sewer
Water City
Architectural Style Transitional
Level or Stories Two
Structure Type Brick Full
New Construction false
Schools
Elementary Schools Providence Spring
Middle Schools Crestdale
High Schools Providence
Others
Restrictions Subdivision
Acceptable Financing Cash, Conventional
Listing Terms Cash, Conventional
Special Listing Condition None
Read Less
© 2024 Listings courtesy of Canopy MLS as distributed by MLS GRID. All Rights Reserved.
Bought with Pam Kawakami • Coldwell Banker Realty
GET MORE INFORMATION




