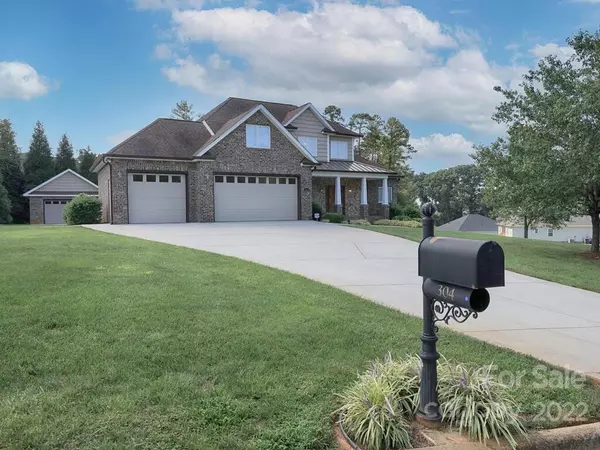For more information regarding the value of a property, please contact us for a free consultation.
304 Macon DR Statesville, NC 28625
Want to know what your home might be worth? Contact us for a FREE valuation!

Our team is ready to help you sell your home for the highest possible price ASAP
Key Details
Sold Price $505,000
Property Type Single Family Home
Sub Type Single Family Residence
Listing Status Sold
Purchase Type For Sale
Square Footage 2,876 sqft
Price per Sqft $175
Subdivision Beverly Heights
MLS Listing ID 3894984
Sold Date 10/11/22
Style Traditional
Bedrooms 4
Full Baths 2
Half Baths 1
Abv Grd Liv Area 2,876
Year Built 2008
Lot Size 0.656 Acres
Acres 0.656
Lot Dimensions 216.55x139.82x120.x159.39x24.56
Property Description
Beautiful setting on corner lot in popular neighborhood off Highway 115N. Well constructed home built by Pete Scott. Covered front porch accommodates those rocking chairs. Addition of 480 sf detached garage/workshop is great asset of home. Enter the foyer and notice gleaming wood floors throughout 1st floor (except baths & laundry). Enjoy the outdoors sitting on screened back porch off the kitchen. Ample closet space and unexpected storage in a large walk-in attic on the 2nd floor. Spacious family room (gas log fireplace) looks through beautifully arched walkways and arched picture window into kitchen. Breakfast room, cooktop island, ample cabinets and countertops, under counter lighting, pantry and stainless appliances features of the kitchen. Separate laundry room (nice cabinets & laundry sink. Primary bedroom on 1st floor has private bath (separate garden tub & shower plus walk-in closet). Upstairs has 3 bedrooms (one is perfect for home office) & full hall bath (tub/shower combo).
Location
State NC
County Iredell
Zoning R10
Rooms
Main Level Bedrooms 1
Interior
Heating Central, Heat Pump, Zoned
Cooling Ceiling Fan(s), Heat Pump, Zoned
Flooring Carpet, Tile, Wood
Fireplaces Type Family Room, Gas Log
Fireplace true
Appliance Dishwasher, Disposal, Electric Oven, Electric Water Heater, Gas Cooktop, Microwave, Plumbed For Ice Maker, Refrigerator, Wall Oven
Exterior
Garage Spaces 3.0
Community Features Street Lights
Utilities Available Gas
Waterfront Description None
Roof Type Shingle
Garage true
Building
Lot Description Corner Lot
Foundation Crawl Space
Sewer Public Sewer
Water City
Architectural Style Traditional
Level or Stories One and One Half
Structure Type Brick Partial, Stone
New Construction false
Schools
Elementary Schools Cloverleaf
Middle Schools Third Creek
High Schools Statesville
Others
Restrictions Other - See Remarks
Acceptable Financing Cash, Conventional, FHA, VA Loan
Listing Terms Cash, Conventional, FHA, VA Loan
Special Listing Condition None
Read Less
© 2024 Listings courtesy of Canopy MLS as distributed by MLS GRID. All Rights Reserved.
Bought with Pam Lewis • Doug Madison Realty
GET MORE INFORMATION




