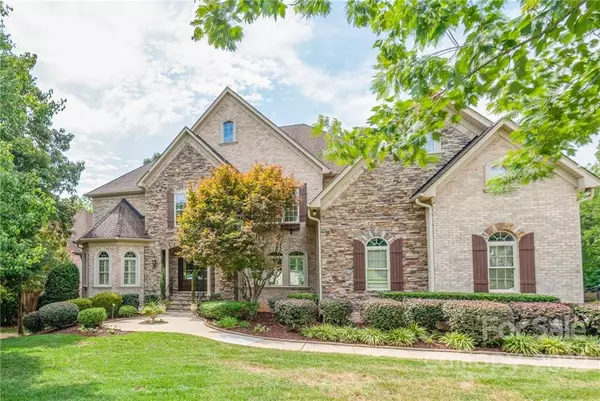For more information regarding the value of a property, please contact us for a free consultation.
1802 Funny Cide DR Waxhaw, NC 28173
Want to know what your home might be worth? Contact us for a FREE valuation!

Our team is ready to help you sell your home for the highest possible price ASAP
Key Details
Sold Price $1,900,000
Property Type Single Family Home
Sub Type Single Family Residence
Listing Status Sold
Purchase Type For Sale
Square Footage 7,907 sqft
Price per Sqft $240
Subdivision Providence Downs South
MLS Listing ID 3889008
Sold Date 10/20/22
Style Transitional
Bedrooms 6
Full Baths 5
Half Baths 1
HOA Fees $125/ann
HOA Y/N 1
Abv Grd Liv Area 5,415
Year Built 2006
Lot Size 0.580 Acres
Acres 0.58
Lot Dimensions 230x105
Property Description
Welcome to your own slice of Paradise in Providence Downs South! Step inside to a wonderful floor plan featuring great open spaces for gathering plus essential private spaces for today’s work from home environment. You’ll love the Gourmet Kitchen with its huge island and top of the line appliances. Plus, it’s open to a welcoming Den and Breakfast Area. The Owner’s Suite is a dream featuring a vaulted ceiling, additional office area/sitting room plus a luxury bath and a one of a kind walk in closet! Do you like to entertain? If so, you’ll love this one of a kind basement – full bar, wine cooler, billiards, catering kitchen, den, plus a home theater with custom built furniture. But wait there’s more. Step outside to your secluded resort style pool, sauna plus fireplace, built-in grill and bar! If that’s not enough, visit the neighborhood amenity center w/ clubhouse, pool, tennis, pickleball, basketball and sand volleyball, playground & more. This is a must-see opportunity!
Location
State NC
County Union
Zoning RES
Rooms
Basement Basement, Finished
Main Level Bedrooms 1
Interior
Interior Features Attic Other, Attic Stairs Pulldown, Breakfast Bar, Built-in Features, Cable Prewire, Central Vacuum, Drop Zone, Garden Tub, Kitchen Island, Pantry, Tray Ceiling(s), Vaulted Ceiling(s), Walk-In Closet(s), Walk-In Pantry, Wet Bar
Heating Central, Floor Furnace, Heat Pump, Natural Gas
Cooling Ceiling Fan(s), Heat Pump
Flooring Carpet, Tile, Wood
Fireplaces Type Den, Gas Log, Gas Vented, Outside
Fireplace true
Appliance Bar Fridge, Convection Oven, Dishwasher, Disposal, Double Oven, Electric Oven, Exhaust Fan, Exhaust Hood, Gas Cooktop, Gas Range, Gas Water Heater, Microwave, Plumbed For Ice Maker, Refrigerator
Exterior
Exterior Feature Gas Grill, In-Ground Irrigation, Outdoor Kitchen, In Ground Pool
Garage Spaces 3.0
Fence Fenced
Community Features Clubhouse, Gated, Outdoor Pool, Recreation Area
Utilities Available Gas
Roof Type Shingle
Garage true
Building
Sewer Public Sewer
Water City
Architectural Style Transitional
Level or Stories Two
Structure Type Brick Full, Stone
New Construction false
Schools
Elementary Schools Marvin
Middle Schools Marvin Ridge
High Schools Marvin Ridge
Others
HOA Name First Service Residential
Restrictions Architectural Review,Subdivision
Acceptable Financing Cash, Conventional
Listing Terms Cash, Conventional
Special Listing Condition None
Read Less
© 2024 Listings courtesy of Canopy MLS as distributed by MLS GRID. All Rights Reserved.
Bought with Kranthi Aella • Red Bricks Realty LLC
GET MORE INFORMATION


