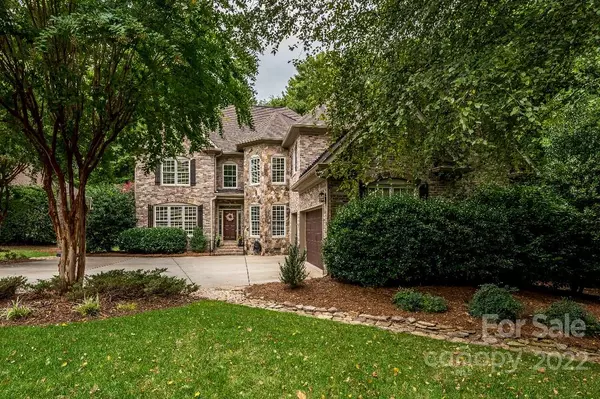For more information regarding the value of a property, please contact us for a free consultation.
1108 Churchill Downs DR Waxhaw, NC 28173
Want to know what your home might be worth? Contact us for a FREE valuation!

Our team is ready to help you sell your home for the highest possible price ASAP
Key Details
Sold Price $943,500
Property Type Single Family Home
Sub Type Single Family Residence
Listing Status Sold
Purchase Type For Sale
Square Footage 3,896 sqft
Price per Sqft $242
Subdivision Providence Downs
MLS Listing ID 3903539
Sold Date 11/17/22
Style Contemporary
Bedrooms 5
Full Baths 4
Half Baths 1
HOA Fees $72
HOA Y/N 1
Abv Grd Liv Area 3,896
Year Built 2006
Lot Size 0.750 Acres
Acres 0.75
Lot Dimensions 285x115
Property Description
Full brk 2-story transitional home with stone accent in gated Providence Downs neighborhood. Home features 3 car garage with 5 BR and 4.5BA and sits on a .75 ac. lot that abuts natural area, neighborhood walking path and creek. First flr. includes BR with en suite bath, office with coffered ceiling and french drs., living rm. with bowed window, dual firepl. and built-in cab., dining rm. and kitchen with built-in speakers and sunken keeping rm. with wet bar, bev. center and stone fireplace. French door leads outside to stone patio with built-in grill island and outdoor speakers overlooking a beautifully landscaped backyard w/ fire pit. Sec. flr. includes primary suite with sitting area, BA and large walk-in closet, three BR with en suite BA and a media/bonus rm. with bowed window, surr. sound and custom built-ins. Amenities include clubhouse, outdoor pool, tennis/basketball courts, playground and miles of trails. Dining room riddling rack does not convey.
Location
State NC
County Union
Zoning AJ0
Rooms
Main Level Bedrooms 1
Interior
Interior Features Attic Other, Attic Stairs Pulldown, Built-in Features, Cable Prewire, Cathedral Ceiling(s), Kitchen Island, Pantry, Tray Ceiling(s), Vaulted Ceiling(s), Walk-In Closet(s), Wet Bar, Whirlpool
Heating Heat Pump
Cooling Ceiling Fan(s), Zoned
Flooring Carpet, Tile, Wood
Fireplaces Type Fire Pit, Gas, Gas Vented, Keeping Room, Living Room
Fireplace true
Appliance Bar Fridge, Convection Oven, Dishwasher, Disposal, Down Draft, Dryer, Electric Cooktop, Electric Oven, Electric Range, Electric Water Heater, Microwave, Oven, Plumbed For Ice Maker, Refrigerator, Self Cleaning Oven, Wall Oven, Washer
Exterior
Exterior Feature Fire Pit, In-Ground Irrigation
Community Features Clubhouse, Fitness Center, Game Court, Gated, Outdoor Pool, Picnic Area, Playground, Pond, Sport Court, Street Lights, Tennis Court(s), Walking Trails
Utilities Available Cable Available, Satellite Internet Available, Wired Internet Available
Roof Type Fiberglass
Garage true
Building
Lot Description Flood Fringe Area, Private, Creek/Stream, Wooded
Foundation Crawl Space
Sewer County Sewer
Water County Water
Architectural Style Contemporary
Level or Stories Two
Structure Type Brick Full, Stone Veneer
New Construction false
Schools
Elementary Schools Marvin
Middle Schools Marvin Ridge
High Schools Marvin Ridge
Others
HOA Name Cusick Property Management
Restrictions Architectural Review,Subdivision
Special Listing Condition None
Read Less
© 2024 Listings courtesy of Canopy MLS as distributed by MLS GRID. All Rights Reserved.
Bought with Megan Collins • Keller Williams Ballantyne Are
GET MORE INFORMATION




