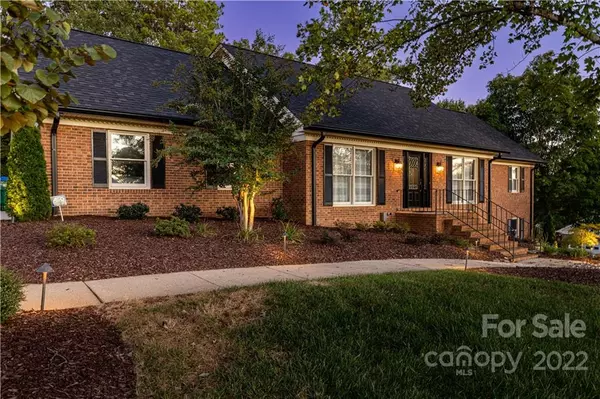For more information regarding the value of a property, please contact us for a free consultation.
1208 Pineview ST Albemarle, NC 28001
Want to know what your home might be worth? Contact us for a FREE valuation!

Our team is ready to help you sell your home for the highest possible price ASAP
Key Details
Sold Price $435,000
Property Type Single Family Home
Sub Type Single Family Residence
Listing Status Sold
Purchase Type For Sale
Square Footage 3,304 sqft
Price per Sqft $131
Subdivision Melchor Heights
MLS Listing ID 3908261
Sold Date 11/21/22
Style Traditional
Bedrooms 4
Full Baths 3
Half Baths 1
Abv Grd Liv Area 2,697
Year Built 1983
Lot Size 0.570 Acres
Acres 0.57
Lot Dimensions 141 X 175
Property Description
This home is what you call OUTDOORABLE. The Back yard is just wonderful, with fireplace , stone patios pavers, water fountain, covered large Pavilion for dining, partially cover deck. Beautifully landscaped. Picture perfect design. Inside there is a really large updated kitchen with spacious bar and counter space, lots of cabinets, backsplash with glass tile. Kitchen and hall baths have quartz counter tops. Large breakfast area overlooking back yard. Kitchen is accessible to large laundry room & pantry. Easy handicapped accessible to DBL garage. no steps. Separate formal dinning room, Separate living room, cozy den with fireplace, primary bedroom with updated dbl vanity, new designed walk in shower, walk in closet. Foyer with staircase leads to small landing then 2 large bedrooms, adjoining bath. Each bedroom has walk out attic storage. Full basement, with 607 sq feet finished and 1,057 unfinished area for workshop and 1/2 bath. Roof 2022, Heating systems 1 up and 1 down
Location
State NC
County Stanly
Zoning R-10
Rooms
Basement Basement, Basement Shop, Exterior Entry, Interior Entry, Partially Finished
Main Level Bedrooms 2
Interior
Interior Features Attic Walk In, Breakfast Bar, Pantry, Walk-In Closet(s)
Heating Heat Pump
Cooling Ceiling Fan(s), Heat Pump
Flooring Carpet, Laminate, Tile
Fireplaces Type Den, Gas, Gas Log, Outside, Other - See Remarks
Fireplace true
Appliance Dishwasher, Disposal, Electric Oven, Electric Range, Electric Water Heater, Microwave
Exterior
Exterior Feature In-Ground Irrigation
Garage Spaces 2.0
Utilities Available Cable Available
Waterfront Description None
Roof Type Shingle
Garage true
Building
Lot Description Paved
Sewer Public Sewer
Water City
Architectural Style Traditional
Level or Stories One and One Half
Structure Type Brick Partial, Vinyl
New Construction false
Schools
Elementary Schools Unspecified
Middle Schools Unspecified
High Schools Unspecified
Others
Restrictions Subdivision
Acceptable Financing Cash, Conventional, FHA, VA Loan
Listing Terms Cash, Conventional, FHA, VA Loan
Special Listing Condition None
Read Less
© 2024 Listings courtesy of Canopy MLS as distributed by MLS GRID. All Rights Reserved.
Bought with Jody Clodfelter • Lantern Realty & Development LLC
GET MORE INFORMATION




