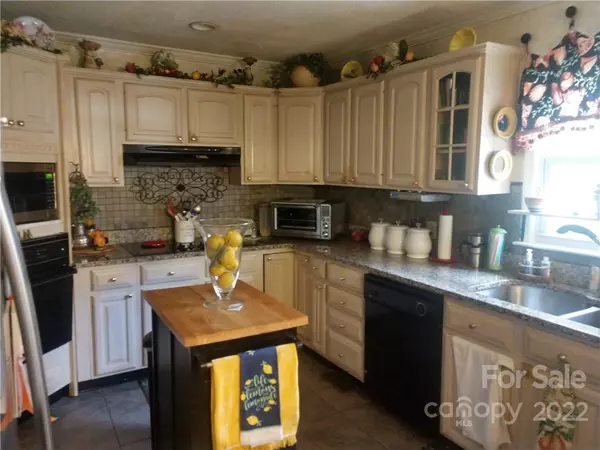For more information regarding the value of a property, please contact us for a free consultation.
203 Oak Forest DR Forest City, NC 28043
Want to know what your home might be worth? Contact us for a FREE valuation!

Our team is ready to help you sell your home for the highest possible price ASAP
Key Details
Sold Price $220,000
Property Type Single Family Home
Sub Type Single Family Residence
Listing Status Sold
Purchase Type For Sale
Square Footage 2,814 sqft
Price per Sqft $78
Subdivision Price Acres
MLS Listing ID 3832645
Sold Date 05/06/22
Style Ranch
Bedrooms 3
Full Baths 2
Abv Grd Liv Area 1,654
Year Built 1969
Lot Size 0.460 Acres
Acres 0.46
Lot Dimensions .46
Property Description
Beautiful brick ranch style home in Forest City. Three bedroom, 2 bathroom on .46 of an acre with a basement. Central Electric Air Condition and Gas heat, additional gas logs and a gas heater in the basement. There are 1224 sq ft of unfinished "walk out" basement (with gas heater) that could be finished for added living space. Great location, close to schools and convenient to town, stores and restaurants. These are the only owners to ever live in this home and it has been well loved. Open great room, dining, living, and kitchen. 3 bed, 2 baths, enclosed carport and a screened porch, laundry room off of screened porch.
Location
State NC
County Rutherford
Zoning R4
Rooms
Basement Basement
Main Level Bedrooms 3
Interior
Heating Central
Appliance Dishwasher, Electric Oven, Electric Water Heater, Microwave, Oven, Washer
Exterior
Roof Type Shingle
Building
Lot Description Level
Sewer Septic Installed
Water City
Architectural Style Ranch
Level or Stories One
Structure Type Brick Partial, Vinyl, Wood
New Construction false
Schools
Elementary Schools Dunbar
Middle Schools Chase
High Schools Unspecified
Others
Restrictions Subdivision
Acceptable Financing Cash, Conventional, USDA Loan
Listing Terms Cash, Conventional, USDA Loan
Special Listing Condition None
Read Less
© 2024 Listings courtesy of Canopy MLS as distributed by MLS GRID. All Rights Reserved.
Bought with Sandy Campbell • RE/MAX Journey
GET MORE INFORMATION




