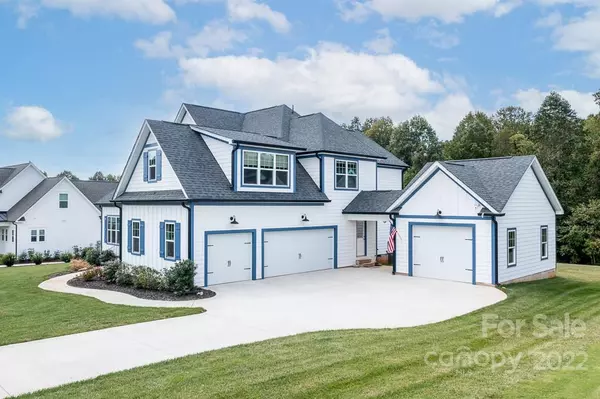For more information regarding the value of a property, please contact us for a free consultation.
208 Hidden Meadows DR Mooresville, NC 28117
Want to know what your home might be worth? Contact us for a FREE valuation!

Our team is ready to help you sell your home for the highest possible price ASAP
Key Details
Sold Price $900,000
Property Type Single Family Home
Sub Type Single Family Residence
Listing Status Sold
Purchase Type For Sale
Square Footage 3,178 sqft
Price per Sqft $283
Subdivision Hidden Meadows
MLS Listing ID 3908611
Sold Date 12/16/22
Style Farmhouse
Bedrooms 4
Full Baths 3
Half Baths 1
HOA Fees $48/ann
HOA Y/N 1
Abv Grd Liv Area 3,178
Year Built 2020
Lot Size 1.210 Acres
Acres 1.21
Lot Dimensions per survey
Property Description
Lakemist Homes custom built modern farmhouse on flat, 1.2acres, practically brand new! Wide plank hardwoods through out downstairs w/judges paneling in entry, kitchen w/quartz counters/sink, GE Cafe appliances w/6 burner gas cooktop & hood. True chefs kitchen w/3 ovens plus Avantium microwave/oven. K cup dispenser in fridge plus separate beverage fridge, appliances garage & large pantry. Soft close cabinets & under/over cabinet lighting complete this beautiful kitchen. Dedicated office w/French doors & 2 story great room w/stacked stone fireplace. Primary suite on main w/tray ceiling, wall of windows overlooking private yard & separate door to deck. Stunning primary bath is a must see! Wrought iron spindles going upstairs, 3 well sized bedrms, bonus rm & 2 full baths w/quartz counters/tiled showers. Walk in attic storage. 3 car side load garage, w/epoxy floors & LED lights. 16x24 detached garage/workshop. Front & back irrigation. Trane HVACs. Additional feature list in attachments.
Location
State NC
County Iredell
Zoning RA
Rooms
Main Level Bedrooms 1
Interior
Interior Features Attic Walk In, Breakfast Bar, Built-in Features, Cable Prewire, Drop Zone, Kitchen Island, Open Floorplan, Pantry, Tray Ceiling(s), Walk-In Closet(s)
Heating ENERGY STAR Qualified Equipment, Zoned
Cooling Ceiling Fan(s), Zoned
Flooring Carpet, Hardwood, Tile
Fireplaces Type Gas Log, Great Room
Fireplace true
Appliance Bar Fridge, Convection Oven, Dishwasher, Disposal, Double Oven, Electric Water Heater, Exhaust Hood, Gas Cooktop, Microwave, Plumbed For Ice Maker, Wall Oven
Exterior
Exterior Feature In-Ground Irrigation
Garage Spaces 4.0
Roof Type Shingle
Garage true
Building
Lot Description Cul-De-Sac, Wooded, Wooded
Foundation Crawl Space
Builder Name Lakemist Homes
Sewer Septic Installed
Water Well
Architectural Style Farmhouse
Level or Stories Two
Structure Type Fiber Cement,Stone
New Construction false
Schools
Elementary Schools Lakeshore
Middle Schools Lakeshore
High Schools Lake Norman
Others
HOA Name Mainstreet
Acceptable Financing Cash, Conventional, VA Loan
Listing Terms Cash, Conventional, VA Loan
Special Listing Condition None
Read Less
© 2024 Listings courtesy of Canopy MLS as distributed by MLS GRID. All Rights Reserved.
Bought with Nate Sellers • Keller Williams Ballantyne Area
GET MORE INFORMATION




