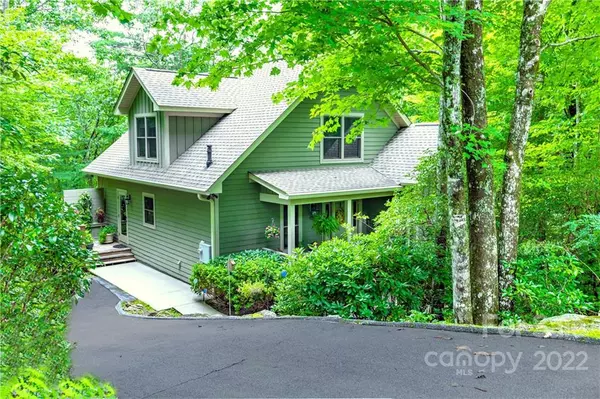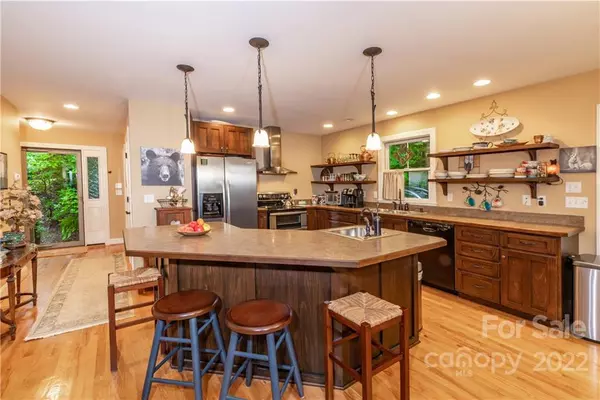For more information regarding the value of a property, please contact us for a free consultation.
91 Wahuhu CT Brevard, NC 28712
Want to know what your home might be worth? Contact us for a FREE valuation!

Our team is ready to help you sell your home for the highest possible price ASAP
Key Details
Sold Price $527,000
Property Type Single Family Home
Sub Type Single Family Residence
Listing Status Sold
Purchase Type For Sale
Square Footage 1,763 sqft
Price per Sqft $298
Subdivision Connestee Falls
MLS Listing ID 3897081
Sold Date 01/13/23
Style Arts and Crafts
Bedrooms 3
Full Baths 2
Half Baths 1
HOA Fees $297/ann
HOA Y/N 1
Abv Grd Liv Area 1,763
Year Built 2007
Lot Size 0.430 Acres
Acres 0.43
Property Description
Enjoy all the comforts in this light and bright Arts and Crafts home in desirable Connestee Falls. This well-appointed 2007-built home boasts an open floor plan with primary bedroom and laundry on the main level. Soaring ceilings and lots of windows surround the gas fireplace in the great room. The chef's kitchen features open shelving, large island, pendant lighting, and gas line already in place for cooking, if desired. The upper level loft overlooks the two-story great room and includes a bright office area. There are also two guest bedrooms with full bathroom upstairs. Outside, enjoy a covered front porch, rock paths, and a very private back deck and screened room. The lower level is almost finished, 649 sq ft vented for heating/ cooling and is insulated, it could be finished easily for future expansion. There is also a "Catio" already built in below for your 4 legged friends. First time buyers to Connestee Falls must pay a one-time $10,500 amenity fee at closing.
Location
State NC
County Transylvania
Zoning None
Rooms
Basement Basement, Basement Shop
Main Level Bedrooms 1
Interior
Interior Features Breakfast Bar, Cable Prewire, Computer Niche, Entrance Foyer, Kitchen Island, Open Floorplan, Pantry, Vaulted Ceiling(s)
Heating Heat Pump
Cooling Ceiling Fan(s), Heat Pump
Flooring Carpet, Tile, Wood
Fireplaces Type Gas Log
Fireplace true
Appliance Dishwasher, Disposal, Dryer, Electric Cooktop, Electric Oven, Exhaust Fan, Microwave, Refrigerator, Tankless Water Heater, Washer
Exterior
Community Features Clubhouse, Dog Park, Fitness Center, Gated, Golf, Outdoor Pool, Picnic Area, Playground, Sport Court, Tennis Court(s), Walking Trails
Utilities Available Underground Power Lines
Waterfront Description Beach - Public, Boat Ramp – Community, Boat Slip – Community, Lake
Roof Type Shingle
Building
Lot Description Private, Wooded
Foundation Other - See Remarks
Sewer Private Sewer
Water Community Well
Architectural Style Arts and Crafts
Level or Stories Two
Structure Type Hardboard Siding
New Construction false
Schools
Elementary Schools Brevard
Middle Schools Brevard
High Schools Brevard
Others
HOA Name CFPOA
Restrictions Architectural Review
Acceptable Financing Cash, Conventional
Listing Terms Cash, Conventional
Special Listing Condition None
Read Less
© 2024 Listings courtesy of Canopy MLS as distributed by MLS GRID. All Rights Reserved.
Bought with Caroline Lewis • Realty ONE Group Pivot Hendersonville
GET MORE INFORMATION




