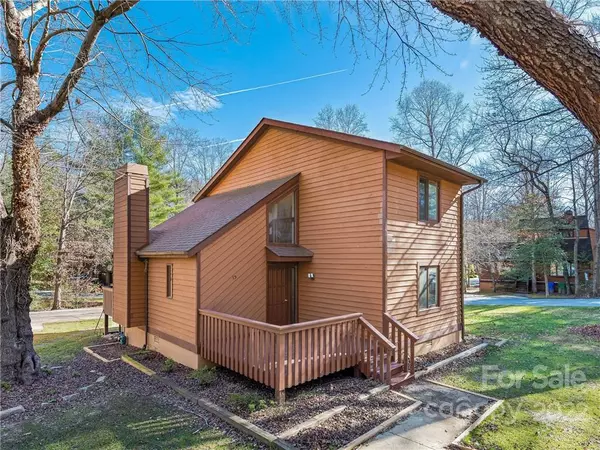For more information regarding the value of a property, please contact us for a free consultation.
15 Wildwood CIR Fletcher, NC 28732
Want to know what your home might be worth? Contact us for a FREE valuation!

Our team is ready to help you sell your home for the highest possible price ASAP
Key Details
Sold Price $318,000
Property Type Single Family Home
Sub Type Single Family Residence
Listing Status Sold
Purchase Type For Sale
Square Footage 1,415 sqft
Price per Sqft $224
Subdivision Wildwood Gardens
MLS Listing ID 3923289
Sold Date 01/18/23
Style Contemporary
Bedrooms 2
Full Baths 2
HOA Fees $92/mo
HOA Y/N 1
Abv Grd Liv Area 1,415
Year Built 1984
Lot Size 8,276 Sqft
Acres 0.19
Property Description
Step into the cozy charming "ski lodge" feel of this cute, well maintained & updated Wildwood Garden gem. You will love the floor to ceiling stacked stone fireplace of this darling with an open floor plan with vaulted ceiling. So much has been done to freshen this interior including a gorgeous kitchen remodel, new ductwork, fresh interior paint & staining (2022), and new laminate flooring in main level living area and both bathrooms (2021). The exterior has been similarly cared for with new drainage work done to landscaping (2022), Exterior painting & roof replacement (2021) and covering for carport / covered deck added (2018-2019). This is a unique community where short term rentals are allowed, lawn care is provided as part of your community fees so this makes an ideal second home or investment property! Located convenient to I-40, local shopping and dining, and the Asheville Regional Airport, this home offers the convenience you are looking for. Don't miss 360 degree virtual tour!
Location
State NC
County Henderson
Zoning R-1
Rooms
Main Level Bedrooms 1
Interior
Interior Features Breakfast Bar, Entrance Foyer, Garden Tub, Open Floorplan, Pantry, Split Bedroom, Vaulted Ceiling(s), Whirlpool
Heating Central, Forced Air, Natural Gas
Cooling Ceiling Fan(s)
Flooring Carpet, Laminate
Fireplaces Type Great Room
Fireplace true
Appliance Dishwasher, Dryer, Electric Oven, Electric Water Heater, Exhaust Hood, Microwave, Refrigerator, Washer
Exterior
Utilities Available Gas
Roof Type Shingle
Building
Lot Description Corner Lot, Level, Paved, Sloped, Wooded
Foundation Other - See Remarks
Sewer Public Sewer
Water City
Architectural Style Contemporary
Level or Stories Two
Structure Type Wood
New Construction false
Schools
Elementary Schools Glen Marlow
Middle Schools Rugby
High Schools West Henderson
Others
HOA Name Baldwin Realty, Ronnie Pruitt
Restrictions Short Term Rental Allowed,Subdivision
Acceptable Financing Cash, Conventional, FHA, USDA Loan, VA Loan
Listing Terms Cash, Conventional, FHA, USDA Loan, VA Loan
Special Listing Condition None
Read Less
© 2024 Listings courtesy of Canopy MLS as distributed by MLS GRID. All Rights Reserved.
Bought with Stephanie Monroe • Asheville Realty Group
GET MORE INFORMATION




