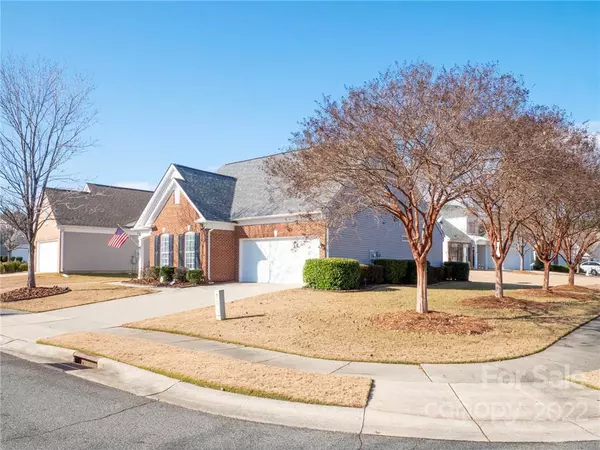For more information regarding the value of a property, please contact us for a free consultation.
10529 Amontillado DR Charlotte, NC 28277
Want to know what your home might be worth? Contact us for a FREE valuation!

Our team is ready to help you sell your home for the highest possible price ASAP
Key Details
Sold Price $480,500
Property Type Single Family Home
Sub Type Single Family Residence
Listing Status Sold
Purchase Type For Sale
Square Footage 1,835 sqft
Price per Sqft $261
Subdivision Reavencrest
MLS Listing ID 3928850
Sold Date 01/20/23
Bedrooms 3
Full Baths 3
HOA Fees $99/qua
HOA Y/N 1
Abv Grd Liv Area 1,835
Year Built 2001
Lot Size 6,534 Sqft
Acres 0.15
Property Description
Extremely well maintained home in sought after Reavencrest neighborhood. Fantastic open floor plan perfect for entertaining. Walk in to your 2-story great room w/cozy fireplace. Natural light beams off the new hardwood floors through the large windows w/beautiful plantation shutters to tie it all together. Completely updated gourmet kitchen with custom cabinetry, countertops, appliances & matching freestanding island. New chandeliers/light fixtures throughout. Primary & secondary bedroom on main level w/guest suite & loft on upper level. All bedrooms connect to a full bath. Downstairs baths updated w/new vanities & fixtures. Step outside to your large leveled backyard w/covered porch & a pull down shade - a perfect place to relax. 2-car garage w/storage. Dual HVAC 4 years old. Community has pool, tennis, clubhouse & playground. Convenient location near I-485, shopping & dining at Blakeney, Stonecrest, Waverly, Rea Farms. 3D Tour: https://my.matterport.com/show/?m=Wriz1CbMAhn&mls=1&ts=0
Location
State NC
County Mecklenburg
Zoning R-5(CD)
Rooms
Main Level Bedrooms 2
Interior
Interior Features Attic Stairs Pulldown, Built-in Features, Cable Prewire, Entrance Foyer, Kitchen Island, Open Floorplan, Pantry, Vaulted Ceiling(s), Walk-In Closet(s)
Heating Central, Forced Air, Natural Gas
Cooling Ceiling Fan(s)
Flooring Carpet, Tile, Wood
Fireplaces Type Gas Log, Gas Vented, Great Room
Fireplace true
Appliance Dishwasher, Disposal, Dryer, Electric Oven, Electric Range, Exhaust Fan, Gas Water Heater, Microwave, Plumbed For Ice Maker, Refrigerator, Washer
Exterior
Garage Spaces 2.0
Community Features Clubhouse, Outdoor Pool, Playground, Recreation Area, Sidewalks, Street Lights, Tennis Court(s)
Utilities Available Cable Available, Gas
Garage true
Building
Lot Description Corner Lot, Level
Foundation Slab
Sewer Public Sewer
Water City
Level or Stories One and One Half
Structure Type Brick Partial, Vinyl
New Construction false
Schools
Elementary Schools Polo Ridge
Middle Schools Jay M. Robinson
High Schools Ardrey Kell
Others
HOA Name CAMS
Acceptable Financing Cash, Conventional, VA Loan
Listing Terms Cash, Conventional, VA Loan
Special Listing Condition None
Read Less
© 2024 Listings courtesy of Canopy MLS as distributed by MLS GRID. All Rights Reserved.
Bought with Sherry Dennis • Allen Tate Ballantyne
GET MORE INFORMATION




