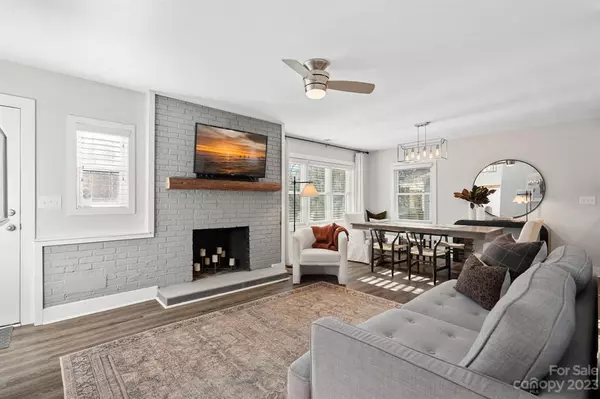For more information regarding the value of a property, please contact us for a free consultation.
2413 Shamrock DR Charlotte, NC 28205
Want to know what your home might be worth? Contact us for a FREE valuation!

Our team is ready to help you sell your home for the highest possible price ASAP
Key Details
Sold Price $554,990
Property Type Single Family Home
Sub Type Single Family Residence
Listing Status Sold
Purchase Type For Sale
Square Footage 1,975 sqft
Price per Sqft $281
Subdivision Shamrock Gardens
MLS Listing ID 3940979
Sold Date 03/15/23
Style Ranch
Bedrooms 3
Full Baths 2
Abv Grd Liv Area 1,975
Year Built 1952
Lot Size 0.275 Acres
Acres 0.275
Property Description
Charming fully renovated ranch home in commonly referred to Shamrock Gardens! 3 beds, 2 full baths and two separate gathering areas. Adjacent to Country Club Heights and Plaza Midwood. Additional updates include enhanced patio area with retaining/ seating wall, storage shed and generous fenced back yard. Primary bedroom features built-in closet & on-suite bathroom with vaulted ceilings. Rear great room has custom cabinets for storage, shiplap wall and french doors that make for a true indoor/outdoor room while entertaining. Custom 2" Faux wood blinds and low maintenance LVP flooring. Stainless steel appliances, quartz countertops, gas range, tile backsplash and walk-in pantry. Family room features fireplace but sellers have never used & sold as-is. Sellers have reached an agreement with the city for Shamrock Street widening/ Upgrade Project & details regarding project can be found with plans in MLS attachments. https://charlottenc.gov/Projects/Pages/ShamrockDriveStreetUpgrade.aspx
Location
State NC
County Mecklenburg
Zoning R4
Rooms
Main Level Bedrooms 3
Interior
Interior Features Open Floorplan, Pantry
Heating Natural Gas
Cooling Central Air
Flooring Vinyl
Fireplaces Type Living Room
Fireplace true
Appliance Dishwasher, Disposal, Gas Cooktop, Microwave
Exterior
Fence Back Yard, Fenced
Roof Type Shingle
Parking Type Driveway
Building
Foundation Crawl Space, Slab
Sewer Public Sewer
Water City
Architectural Style Ranch
Level or Stories One
Structure Type Brick Partial, Vinyl
New Construction false
Schools
Elementary Schools Unspecified
Middle Schools Unspecified
High Schools Unspecified
Others
Senior Community false
Acceptable Financing Cash, Conventional, FHA
Listing Terms Cash, Conventional, FHA
Special Listing Condition None
Read Less
© 2024 Listings courtesy of Canopy MLS as distributed by MLS GRID. All Rights Reserved.
Bought with Steven Mueller • EXP Realty LLC Ballantyne
GET MORE INFORMATION




