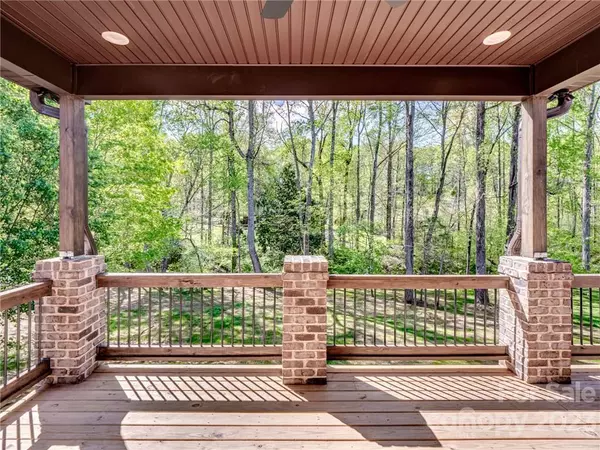For more information regarding the value of a property, please contact us for a free consultation.
2676 Touchstone CIR Newton, NC 28658
Want to know what your home might be worth? Contact us for a FREE valuation!

Our team is ready to help you sell your home for the highest possible price ASAP
Key Details
Sold Price $645,000
Property Type Single Family Home
Sub Type Single Family Residence
Listing Status Sold
Purchase Type For Sale
Square Footage 2,913 sqft
Price per Sqft $221
Subdivision Walnut Creek
MLS Listing ID 3936722
Sold Date 03/27/23
Bedrooms 4
Full Baths 3
Abv Grd Liv Area 2,913
Year Built 2022
Lot Size 0.540 Acres
Acres 0.54
Lot Dimensions rectangle
Property Description
Beautiful, newly built, all brick, 4BR, 3 full BA, 2-story home w/unfinished walkout basement! Open layout featuring spacious kitchen w/large island, farmhouse sink, pendant & recessed lighting, quartz countertops, and breakfast area leading out to large deck that's great for entertaining. Formal dining room with coffered ceiling & wainscoting. Two-story great room w/electric fireplace and hardwood floors. Primary bedroom w/sitting area and ensuite featuring double vanity, water closet, separate tub and tiled shower, and walk-in closet. Bedroom 2, bathroom, and laundry also on main. Inviting entry w/arched double wood doors, two-story foyer and modern staircase. Upstairs has two additional bedrooms, bathroom, and bonus room perfect for playing games or watching movies. This home is completely move in ready!
Location
State NC
County Catawba
Zoning R
Rooms
Main Level Bedrooms 2
Interior
Interior Features Kitchen Island, Pantry, Split Bedroom, Tray Ceiling(s), Vaulted Ceiling(s), Walk-In Closet(s)
Heating Heat Pump
Cooling Heat Pump
Flooring Tile, Vinyl, Wood
Fireplaces Type Great Room
Fireplace true
Appliance Electric Cooktop, Electric Oven, Electric Range, Electric Water Heater, Microwave
Exterior
Garage Spaces 2.0
Roof Type Composition
Garage true
Building
Lot Description Cleared
Foundation Basement
Sewer Public Sewer
Water City
Level or Stories Two
Structure Type Brick Full
New Construction false
Schools
Elementary Schools Startown
Middle Schools Maiden
High Schools Maiden
Others
Senior Community false
Acceptable Financing Cash, Conventional, VA Loan
Listing Terms Cash, Conventional, VA Loan
Special Listing Condition None
Read Less
© 2024 Listings courtesy of Canopy MLS as distributed by MLS GRID. All Rights Reserved.
Bought with Brittany Scott • Weichert, Realtors - Team Metro
GET MORE INFORMATION




