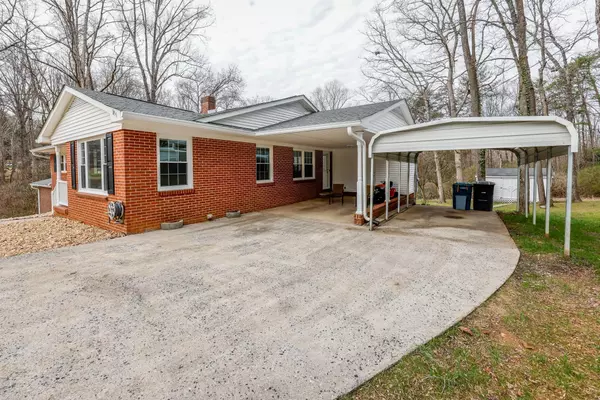For more information regarding the value of a property, please contact us for a free consultation.
189 Dalehurst DR Forest City, NC 28043
Want to know what your home might be worth? Contact us for a FREE valuation!

Our team is ready to help you sell your home for the highest possible price ASAP
Key Details
Sold Price $317,500
Property Type Single Family Home
Sub Type Single Family Residence
Listing Status Sold
Purchase Type For Sale
Square Footage 2,286 sqft
Price per Sqft $138
Subdivision Forestdale Park
MLS Listing ID 4005627
Sold Date 04/10/23
Bedrooms 4
Full Baths 2
Construction Status Completed
Abv Grd Liv Area 1,425
Year Built 1959
Lot Size 0.590 Acres
Acres 0.59
Property Description
Nestled in the desirable Forestdale Park neighborhood, this 4 bedroom, 2 bath house is the perfect place to call home. As you enter the house, you are immediately greeted by an inviting living room with built-in shelves, followed by the dining room and a beautiful kitchen. The kitchen is equipped with a gas oven, stainless steel appliances, and a breakfast bar, so you can enjoy home cooked meals with ease. Adjacent to the kitchen is a cozy family room with lot's of natural light and a laundry room. Down the hallway are 3 bedrooms and a 1 full bath. On the lower level, you will find a spacious primary suite with a walk-in closet and en-suite bath. There is also a recreation room with a beautiful gas fireplace and plenty of room to entertain. The entire house has been fully remodeled from top to bottom with a new roof, HVAC, LVP flooring and so much more. Enjoy the convenience of being minutes away from downtown Forest City. Conveniently located close to shops, restaurants, & parks.
Location
State NC
County Rutherford
Zoning R15
Rooms
Basement Exterior Entry, Finished, Interior Entry, Walk-Out Access
Main Level Bedrooms 3
Interior
Interior Features Built-in Features, Walk-In Closet(s)
Heating Heat Pump
Cooling Central Air
Flooring Tile, Other - See Remarks
Fireplaces Type Gas, Recreation Room
Fireplace true
Appliance Dishwasher, Dryer, Gas Cooktop, Microwave, Oven, Refrigerator, Washer, Washer/Dryer
Exterior
Exterior Feature Storage
Utilities Available Gas
Waterfront Description None
Roof Type Shingle
Garage false
Building
Lot Description Corner Lot, Cul-De-Sac, Private
Foundation Crawl Space
Sewer Public Sewer
Water City
Level or Stories Two
Structure Type Brick Full
New Construction false
Construction Status Completed
Schools
Elementary Schools Dunbar
Middle Schools East Rutherford
High Schools East Rutherford
Others
Senior Community false
Restrictions No Restrictions
Acceptable Financing Cash, Conventional, FHA, USDA Loan, VA Loan
Listing Terms Cash, Conventional, FHA, USDA Loan, VA Loan
Special Listing Condition None
Read Less
© 2024 Listings courtesy of Canopy MLS as distributed by MLS GRID. All Rights Reserved.
Bought with Drew Radford • Real Broker LLC
GET MORE INFORMATION




