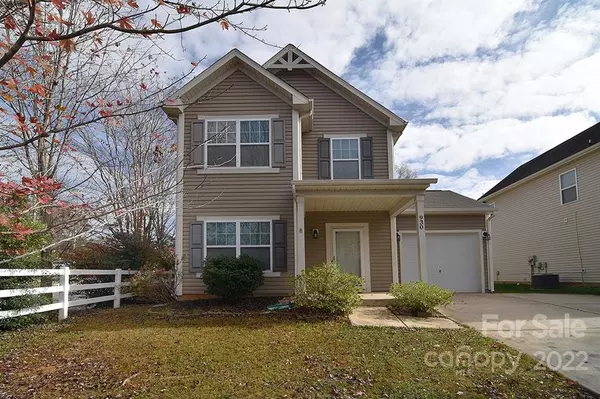For more information regarding the value of a property, please contact us for a free consultation.
930 Corvus CT Charlotte, NC 28216
Want to know what your home might be worth? Contact us for a FREE valuation!

Our team is ready to help you sell your home for the highest possible price ASAP
Key Details
Sold Price $302,000
Property Type Single Family Home
Sub Type Single Family Residence
Listing Status Sold
Purchase Type For Sale
Square Footage 2,136 sqft
Price per Sqft $141
Subdivision Ravenridge
MLS Listing ID 3921242
Sold Date 04/05/23
Bedrooms 3
Full Baths 2
Half Baths 1
Abv Grd Liv Area 2,136
Year Built 2014
Lot Size 6,098 Sqft
Acres 0.14
Property Description
Welcome to 930 Corvus Ct! This 3 bed, 2.5 bath home is beautiful - As you enter the foyer, you're greeted by tall ceilings and views into the main living spaces. The spacious living room lends itself to plenty of layout options and the open floor plan provides the ability to entertain from the kitchen or living room. Kitchen includes walk-in pantry, beautiful granite countertops, SS appliances and white cabinetry. Dining area conveniently located near kitchen. First floor also includes a flex space, laundry room, drop zone and guest bathroom. Upstairs you'll find the loft, primary bedroom, two additional bedrooms and a full bathroom. Primary includes spacious walk-in closet and en suite. All areas of the home offer ample natural light! Enjoy time outside on the patio or entertain guests in the backyard. Don't miss this opportunity for your dream home! Quick trip to Uptown and conveniently located near I-77, shopping, parks, and entertainment.
Location
State NC
County Mecklenburg
Zoning R5CD
Interior
Interior Features Breakfast Bar, Cable Prewire, Kitchen Island, Walk-In Closet(s), Walk-In Pantry
Cooling Ceiling Fan(s), Central Air, Zoned
Flooring Carpet, Tile, Vinyl, Wood
Fireplace false
Appliance Dishwasher, Disposal, Electric Range, Electric Water Heater, Microwave, Plumbed For Ice Maker
Exterior
Garage Spaces 1.0
Roof Type Composition
Garage true
Building
Lot Description Corner Lot, Level
Foundation Slab
Sewer Public Sewer
Water City
Level or Stories Two
Structure Type Vinyl
New Construction false
Schools
Elementary Schools Oakdale
Middle Schools Ranson
High Schools West Charlotte
Others
Senior Community false
Special Listing Condition None
Read Less
© 2024 Listings courtesy of Canopy MLS as distributed by MLS GRID. All Rights Reserved.
Bought with Non Member • MLS Administration
GET MORE INFORMATION




