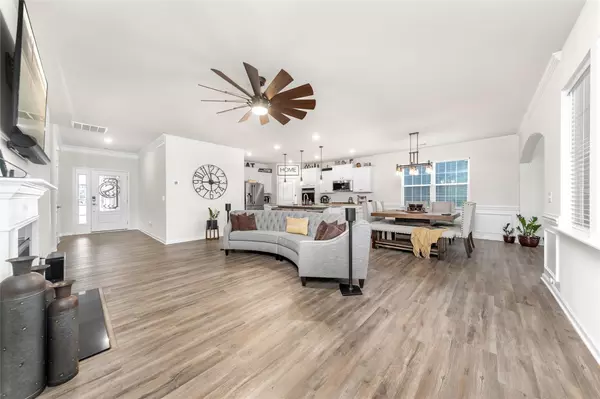For more information regarding the value of a property, please contact us for a free consultation.
3069 Rosseau LN Mount Holly, NC 28120
Want to know what your home might be worth? Contact us for a FREE valuation!

Our team is ready to help you sell your home for the highest possible price ASAP
Key Details
Sold Price $590,000
Property Type Single Family Home
Sub Type Single Family Residence
Listing Status Sold
Purchase Type For Sale
Square Footage 2,429 sqft
Price per Sqft $242
Subdivision Imagery On Mtn Island
MLS Listing ID 4010652
Sold Date 04/12/23
Style Arts and Crafts
Bedrooms 3
Full Baths 3
HOA Fees $264/mo
HOA Y/N 1
Abv Grd Liv Area 2,429
Year Built 2022
Lot Size 0.260 Acres
Acres 0.26
Property Description
READY NOW, NO WAIT! PRICE REDUCED, Seller wants it GONE NOW!! Resort style living! Feels/smells new still, seller has lived lightly in this house for one year, original owner. Awesome flooring, awesome fixtures, neutral paint, this home is ready to move right in! First floor you'll find a gorgeous open floor plan, primary bedroom tucked away in the rear and a guest bed up front. All of this is of course flanked by the gourmet kitchen, office/flex space, huge family room and of course the screened in porch. Upstairs you'll find a huge loft area, another bed/bath combo and some attic storage as well. This home is perfectly placed at the end of a cul-de-sac (NO traffic!) and has arguably one of the best lots in the whole community. Come see for yourself! Amenities galore in this community from sewing to watersports, this truly is an unbeatable option. Community requires at least one owner to be 55 or older with a target of 80% of the community to be 55+.
Location
State NC
County Gaston
Zoning RES
Body of Water Mountain Island Lake
Rooms
Main Level Bedrooms 2
Interior
Interior Features Attic Walk In, Breakfast Bar, Cable Prewire, Entrance Foyer, Kitchen Island, Open Floorplan, Pantry, Storage, Walk-In Pantry
Heating Natural Gas, Zoned
Cooling Ceiling Fan(s), Central Air
Flooring Carpet, Hardwood, Tile, Vinyl
Fireplaces Type Family Room
Fireplace true
Appliance Dishwasher, Disposal, Double Oven, Electric Water Heater, Exhaust Fan, Gas Cooktop, Microwave, Plumbed For Ice Maker, Wall Oven
Exterior
Exterior Feature Lawn Maintenance
Garage Spaces 2.0
Community Features Fifty Five and Older, Business Center, Clubhouse, Dog Park, Fitness Center, Game Court, Lake Access, Outdoor Pool, Picnic Area, Recreation Area, Sidewalks, Sport Court, Street Lights, Tennis Court(s), Walking Trails, Other
Utilities Available Cable Available, Electricity Connected, Gas
Waterfront Description Beach - Public, Boat Slip – Community, Paddlesport Launch Site - Community
Roof Type Shingle
Garage true
Building
Lot Description Cleared, Cul-De-Sac, Views
Foundation Slab
Sewer Public Sewer
Water City
Architectural Style Arts and Crafts
Level or Stories One and One Half
Structure Type Fiber Cement, Shingle/Shake, Stone Veneer
New Construction false
Schools
Elementary Schools Unspecified
Middle Schools Unspecified
High Schools Unspecified
Others
HOA Name CAMS Management
Senior Community true
Restrictions Architectural Review
Acceptable Financing Cash, Conventional
Listing Terms Cash, Conventional
Special Listing Condition None
Read Less
© 2024 Listings courtesy of Canopy MLS as distributed by MLS GRID. All Rights Reserved.
Bought with Roger Hawkins • Hawkins Real Estate Group Inc.
GET MORE INFORMATION




