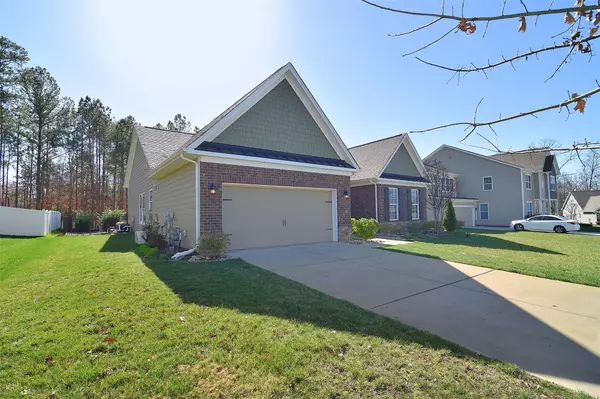For more information regarding the value of a property, please contact us for a free consultation.
7254 Albemarle DR Denver, NC 28037
Want to know what your home might be worth? Contact us for a FREE valuation!

Our team is ready to help you sell your home for the highest possible price ASAP
Key Details
Sold Price $575,000
Property Type Single Family Home
Sub Type Single Family Residence
Listing Status Sold
Purchase Type For Sale
Square Footage 2,234 sqft
Price per Sqft $257
Subdivision Covington At Lake Norman
MLS Listing ID 4005165
Sold Date 03/31/23
Style Ranch
Bedrooms 3
Full Baths 2
Half Baths 1
HOA Fees $64/qua
HOA Y/N 1
Abv Grd Liv Area 2,234
Year Built 2018
Lot Size 0.430 Acres
Acres 0.43
Lot Dimensions 206x90x209x90
Property Description
Well cared for beauty nestled in the charming Covington at Lake Norman! Double door foyer entrance w/ tray ceiling & accent moldings welcomes you home. Open floor plan w/ wood floors throughout connects Great Room, Dining Room & Kitchen. GR & DR offer ceiling to floor windows & sliding glass door showcasing the outdoor oasis. GR offers a gas fireplace & built-in shelving. DR open to kitchen w/ granite counter tops, bar seating & matching SS appliances w/ gas range. Breakfast area, dining area, & custom pantry all easily accessible to the kitchen. Primary bedroom is spacious & kissed by natural light. En-suite offers tile flooring, dual vanity, & tile surround shower w/ seating bench. The fully fenced back yard is a personal oasis w/ covered & uncovered patios, in-ground Pebble Tec pool w/ waterfall, hot tub, grilling area, patio pavers, & gardening/play areas. Garage has a 30Amp for charging & a mini-split. Awesome community amenities & boat storage. Public boat ramp just minutes away!
Location
State NC
County Lincoln
Zoning PD-R
Body of Water Lake Norman
Rooms
Main Level Bedrooms 3
Interior
Interior Features Attic Stairs Pulldown, Breakfast Bar, Built-in Features, Cable Prewire, Drop Zone, Open Floorplan, Pantry, Split Bedroom, Tray Ceiling(s), Walk-In Closet(s)
Heating Heat Pump
Cooling Central Air, Heat Pump
Flooring Hardwood, Tile
Fireplaces Type Gas Log, Great Room
Fireplace true
Appliance Dishwasher, Disposal, Double Oven, Gas Cooktop, Microwave, Plumbed For Ice Maker
Exterior
Exterior Feature Hot Tub, Gas Grill, In-Ground Irrigation, In Ground Pool
Garage Spaces 2.0
Fence Back Yard, Fenced
Community Features Clubhouse, Outdoor Pool, Playground, Recreation Area, Sidewalks, Street Lights
Utilities Available Cable Available, Gas
Roof Type Shingle
Garage true
Building
Lot Description Level
Foundation Slab
Builder Name DR Horton
Sewer Public Sewer
Water City
Architectural Style Ranch
Level or Stories One
Structure Type Brick Partial, Hardboard Siding, Stone Veneer
New Construction false
Schools
Elementary Schools Rock Springs
Middle Schools North Lincoln
High Schools North Lincoln
Others
HOA Name Cedar Management Group
Senior Community false
Special Listing Condition None
Read Less
© 2024 Listings courtesy of Canopy MLS as distributed by MLS GRID. All Rights Reserved.
Bought with Deanna Evans • EXP Realty LLC Ballantyne
GET MORE INFORMATION




