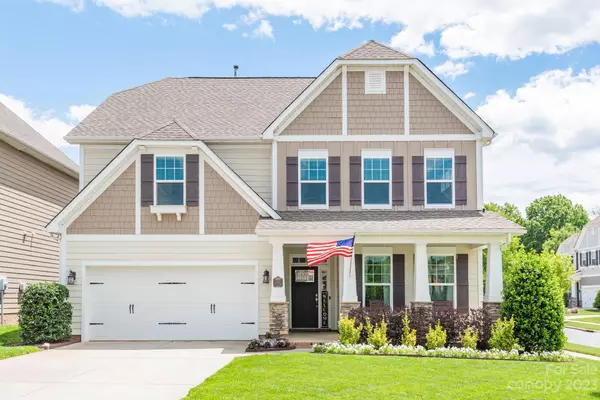For more information regarding the value of a property, please contact us for a free consultation.
1002 Slew O Gold LN Indian Trail, NC 28079
Want to know what your home might be worth? Contact us for a FREE valuation!

Our team is ready to help you sell your home for the highest possible price ASAP
Key Details
Sold Price $477,000
Property Type Single Family Home
Sub Type Single Family Residence
Listing Status Sold
Purchase Type For Sale
Square Footage 2,874 sqft
Price per Sqft $165
Subdivision Bonterra
MLS Listing ID 4028025
Sold Date 06/12/23
Style Transitional
Bedrooms 5
Full Baths 3
HOA Fees $76/mo
HOA Y/N 1
Abv Grd Liv Area 2,874
Year Built 2015
Lot Size 5,619 Sqft
Acres 0.129
Lot Dimensions 50 x 110
Property Description
*Multiple Offers Received* All offers received by 5:30 on Friday May 12th will be considered. This beautiful Bonterra home truly shows like a model; with many upgrades and improvements! The rocking chair front porch invites you inside where you’ll find a very versatile floor plan. It offers a secondary bedroom and full bath on the main level. The Kitchen has a large island, a bright breakfast area with a wall of windows and is open to the Great Room. A Butler’s Pantry leads the way to the formal Dining Room (currently being used as an office). There is a convenient drop zone as you enter the house from the garage. Upstairs is the primary suite with a tray ceiling, extensive windows, large private bath with separate tub and shower, a dual vanity and large walk in closet. There is a Bedroom/Bonus room with Decorative accent wall and two other secondary Bedrooms; one with direct access to the hall bathroom.
Location
State NC
County Union
Zoning RES
Rooms
Main Level Bedrooms 1
Interior
Interior Features Attic Stairs Pulldown, Breakfast Bar, Garden Tub, Kitchen Island, Open Floorplan, Tray Ceiling(s), Walk-In Closet(s), Walk-In Pantry
Heating Forced Air, Natural Gas
Cooling Central Air, Dual
Flooring Carpet, Tile, Wood
Fireplaces Type Gas Log, Great Room
Fireplace true
Appliance Dishwasher, Disposal, Electric Water Heater, Gas Range, Microwave, Refrigerator
Exterior
Garage Spaces 2.0
Fence Back Yard
Community Features Clubhouse, Fitness Center, Outdoor Pool, Picnic Area, Playground, Pond, Recreation Area, Sidewalks, Street Lights, Tennis Court(s), Walking Trails
Utilities Available Cable Available
Roof Type Shingle
Garage true
Building
Lot Description Corner Lot
Foundation Slab
Sewer Public Sewer
Water City
Architectural Style Transitional
Level or Stories Two
Structure Type Fiber Cement, Stone Veneer
New Construction false
Schools
Elementary Schools Poplin
Middle Schools Porter Ridge
High Schools Porter Ridge
Others
HOA Name Cedar Management
Senior Community false
Acceptable Financing Cash, Conventional
Listing Terms Cash, Conventional
Special Listing Condition None
Read Less
© 2024 Listings courtesy of Canopy MLS as distributed by MLS GRID. All Rights Reserved.
Bought with Oksana Ploshnik • JPAR Carolina Living
GET MORE INFORMATION




