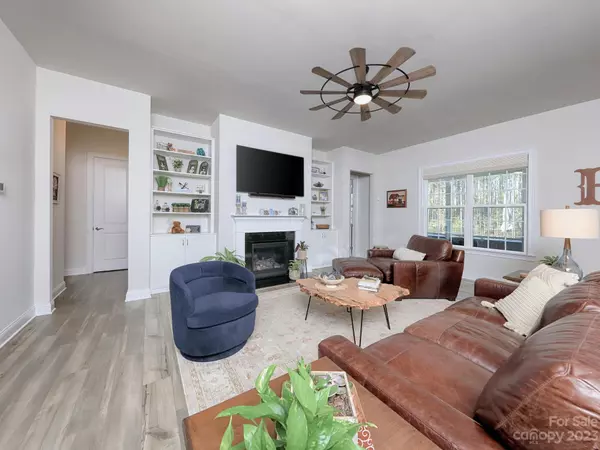For more information regarding the value of a property, please contact us for a free consultation.
3012 Renoir PT Mount Holly, NC 28120
Want to know what your home might be worth? Contact us for a FREE valuation!

Our team is ready to help you sell your home for the highest possible price ASAP
Key Details
Sold Price $720,000
Property Type Single Family Home
Sub Type Single Family Residence
Listing Status Sold
Purchase Type For Sale
Square Footage 2,793 sqft
Price per Sqft $257
Subdivision Imagery On Mtn Island
MLS Listing ID 4014464
Sold Date 06/22/23
Style Ranch
Bedrooms 4
Full Baths 3
Half Baths 1
Construction Status Completed
HOA Fees $264/mo
HOA Y/N 1
Abv Grd Liv Area 2,793
Year Built 2021
Lot Size 9,147 Sqft
Acres 0.21
Lot Dimensions 76'x125'x75'x122'
Property Description
This gorgeous home is located on a prime lot backing to a wooded natural area with seasonal lake views from both front and backyards. Looking for an active adult lifestyle with space? This Ballard floorplan has nearly 2800 sf of living area, room for 3 cars in the garages, and plentiful storage. You won't feel like you are downsizing here! Main floor features a great room with a gas log fireplace flanked by custom built-in shelves. The chef's dream kitchen boasts a huge island, gas cooktop, double wall oven, granite countertops, large dining area, and huge walk-in pantry customized with solid shelving. The primary bedroom flaunts a walk-in closet with more custom shelving and a spa-like bathroom. A study with double doors and built-ins, 2 additional bedrooms, a laundry room, full bath & half bath complete the first floor. Upstairs find a large bonus room, bedroom #4, full bath & walk-in attic. The screened patio overlooks the fenced backyard with an oversized patio & built-in grills.
Location
State NC
County Gaston
Zoning Res
Body of Water Mountain Island Lake
Rooms
Main Level Bedrooms 3
Interior
Interior Features Attic Stairs Pulldown, Attic Walk In, Breakfast Bar, Built-in Features, Cable Prewire, Entrance Foyer, Kitchen Island, Open Floorplan, Pantry, Storage, Tray Ceiling(s), Walk-In Closet(s), Walk-In Pantry
Heating Central, Forced Air, Natural Gas
Cooling Ceiling Fan(s), Central Air
Flooring Carpet, Tile, Vinyl
Fireplaces Type Gas Log, Gas Vented, Living Room
Fireplace true
Appliance Convection Oven, Dishwasher, Disposal, Double Oven, Electric Water Heater, Exhaust Fan, Microwave, Plumbed For Ice Maker, Self Cleaning Oven, Wall Oven
Exterior
Exterior Feature Lawn Maintenance
Garage Spaces 3.0
Fence Back Yard, Fenced
Community Features Fifty Five and Older, Business Center, Clubhouse, Dog Park, Fitness Center, Game Court, Lake Access, Outdoor Pool, Recreation Area, Sidewalks, Sport Court, Street Lights, Tennis Court(s), Walking Trails
Utilities Available Cable Available, Electricity Connected, Gas
Waterfront Description Beach - Public, Boat Slip – Community, Paddlesport Launch Site - Community
View Water
Roof Type Shingle
Garage true
Building
Lot Description Private, Wooded, Views
Foundation Slab
Builder Name Lennar
Sewer Public Sewer
Water City
Architectural Style Ranch
Level or Stories One and One Half
Structure Type Fiber Cement, Stone
New Construction false
Construction Status Completed
Schools
Elementary Schools Pinewood Gaston
Middle Schools Stanley
High Schools East Gaston
Others
HOA Name CAMS
Senior Community true
Restrictions Architectural Review,Subdivision,Use
Acceptable Financing Cash, Conventional, VA Loan
Listing Terms Cash, Conventional, VA Loan
Special Listing Condition None
Read Less
© 2024 Listings courtesy of Canopy MLS as distributed by MLS GRID. All Rights Reserved.
Bought with Lynn Lannquist • Allen Tate Lake Norman
GET MORE INFORMATION




