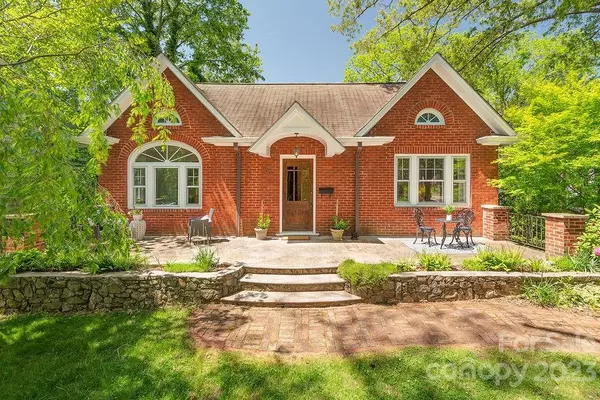For more information regarding the value of a property, please contact us for a free consultation.
93 Forest Hill DR Asheville, NC 28803
Want to know what your home might be worth? Contact us for a FREE valuation!

Our team is ready to help you sell your home for the highest possible price ASAP
Key Details
Sold Price $850,000
Property Type Single Family Home
Sub Type Single Family Residence
Listing Status Sold
Purchase Type For Sale
Square Footage 2,215 sqft
Price per Sqft $383
Subdivision Kenilworth
MLS Listing ID 4028293
Sold Date 06/23/23
Style Bungalow, Cottage
Bedrooms 4
Full Baths 2
Abv Grd Liv Area 1,704
Year Built 1932
Lot Size 0.480 Acres
Acres 0.48
Property Description
AM I DREAMING? Gorgeous brick bungalow w/ GUEST HOUSE/ADU in desirable Kenilworth. Nestled off the road w/ a deep ½ acre lot for back-yard privacy. Tastefully renovated while preserving the historic 1931 charm incl. 9ft ceilings, original doors, hardware & molding. This gem of a home offers a bright, flowing floorplan, welcoming foyer, spacious rooms, tons of closets, tile bath, sunroom & more. The renovated eat-in kitchen leads to a private covered deck, ideal for entertaining & outdoor living. The expansive deck overlooks the nearly ½ acre yard-perfect for gardening, play & taking in the Western sun. (Easily convert middle bdrm to primary ensuite w/ laundry)
The Guest House. 500 sqft studio lives large w/ beadboard Bovida ceilings, full kitchen & bath.
LOCATION. Walk to Kenilworth Park to enjoy playgrounds & tennis courts or stroll Seven Spring Trail.
Only 1 mil to Biltmore Village/Biltmore Estate, 1.5 mi to DT, less than 2 mi to RAD & Greenway. Close to Mission Hospital & I-40.
Location
State NC
County Buncombe
Zoning RS8
Rooms
Basement Basement Shop, Exterior Entry, Storage Space, Unfinished, Walk-Out Access
Main Level Bedrooms 3
Interior
Interior Features Built-in Features, Cathedral Ceiling(s), Entrance Foyer, Pantry
Heating Heat Pump, Radiant Floor, Other - See Remarks
Cooling Heat Pump, Other - See Remarks
Flooring Tile, Wood
Fireplaces Type Gas, Gas Vented, Living Room
Fireplace true
Appliance Dishwasher, Exhaust Hood, Gas Oven, Gas Range, Gas Water Heater, Microwave, Refrigerator, Washer/Dryer
Exterior
Community Features Picnic Area, Playground, Recreation Area, Tennis Court(s), Walking Trails
Utilities Available Cable Available, Gas
Roof Type Composition
Garage false
Building
Lot Description Green Area, Level, Open Lot, Private, Wooded
Foundation Basement, Crawl Space
Sewer Public Sewer
Water City
Architectural Style Bungalow, Cottage
Level or Stories One
Structure Type Brick Full
New Construction false
Schools
Elementary Schools Asheville City
Middle Schools Asheville
High Schools Asheville
Others
Senior Community false
Restrictions No Representation
Acceptable Financing Cash, Conventional, FHA
Listing Terms Cash, Conventional, FHA
Special Listing Condition None
Read Less
© 2024 Listings courtesy of Canopy MLS as distributed by MLS GRID. All Rights Reserved.
Bought with Vanessa Byrd • Mosaic Community Lifestyle Realty
GET MORE INFORMATION




