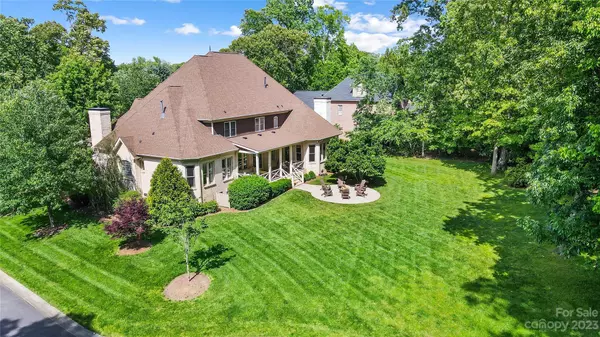For more information regarding the value of a property, please contact us for a free consultation.
1400 War Admiral LN Waxhaw, NC 28173
Want to know what your home might be worth? Contact us for a FREE valuation!

Our team is ready to help you sell your home for the highest possible price ASAP
Key Details
Sold Price $1,585,000
Property Type Single Family Home
Sub Type Single Family Residence
Listing Status Sold
Purchase Type For Sale
Square Footage 5,530 sqft
Price per Sqft $286
Subdivision Providence Downs
MLS Listing ID 4023532
Sold Date 06/26/23
Bedrooms 5
Full Baths 4
Half Baths 1
HOA Fees $79
HOA Y/N 1
Abv Grd Liv Area 5,530
Year Built 2003
Lot Size 0.750 Acres
Acres 0.75
Property Description
Stunning curb appeal & ultimate privacy in gated Providence Downs. Premium .75 Acre cul-de-sac lot on one of the most secluded streets in this sought after community! Magnificent floor plan w/beautiful flow & large living spaces, exceptional trim detail, arched doorways & high ceilings. Huge Primary suite on main, two story foyer, office w/built-ins & brick fireplace, large family room w/coffered ceiling & custom built-ins that opens to a covered veranda w/beautiful wooded views. Renovated chef's kitchen & Keeping room w/2nd fireplace, butcher block island, granite countertops, marble backsplash, pot filler, built in 48' refrigerator, wine chiller, walk in pantry & Viking dual fuel range. 2nd floor w/four oversized secondary bedrooms & large Bonus all w/access to full bath. Amazing storage w/ walk-in attic. Whole house water filtration system, sealed crawl space, central audio system w/built in speakers. Top Rated Marvin Schools! Great community amenities. Hurry on this one!
Location
State NC
County Union
Zoning AP2
Rooms
Main Level Bedrooms 1
Interior
Interior Features Attic Walk In, Built-in Features, Cable Prewire, Cathedral Ceiling(s), Central Vacuum, Entrance Foyer, Kitchen Island, Open Floorplan, Pantry, Storage, Tray Ceiling(s), Vaulted Ceiling(s), Walk-In Closet(s), Walk-In Pantry
Heating Central, Forced Air
Cooling Ceiling Fan(s), Central Air
Flooring Carpet, Tile, Wood
Fireplaces Type Keeping Room, Living Room
Fireplace true
Appliance Convection Oven, Dishwasher, Disposal, Double Oven, Gas Oven, Microwave, Refrigerator
Exterior
Exterior Feature In-Ground Irrigation
Garage Spaces 3.0
Community Features Clubhouse, Fitness Center, Game Court, Gated, Hot Tub, Outdoor Pool, Picnic Area, Playground, Pond, Putting Green, Recreation Area, Street Lights, Tennis Court(s), Walking Trails
Utilities Available Cable Available
Roof Type Shingle
Garage true
Building
Lot Description Cul-De-Sac, Green Area, Level, Private
Foundation Crawl Space
Sewer Public Sewer
Water City
Level or Stories Two
Structure Type Brick Full, Cedar Shake
New Construction false
Schools
Elementary Schools Marvin
Middle Schools Marvin Ridge
High Schools Marvin Ridge
Others
HOA Name Cusick
Senior Community false
Acceptable Financing Cash, Conventional
Listing Terms Cash, Conventional
Special Listing Condition None
Read Less
© 2024 Listings courtesy of Canopy MLS as distributed by MLS GRID. All Rights Reserved.
Bought with Heather Mermell • Keller Williams Connected
GET MORE INFORMATION




