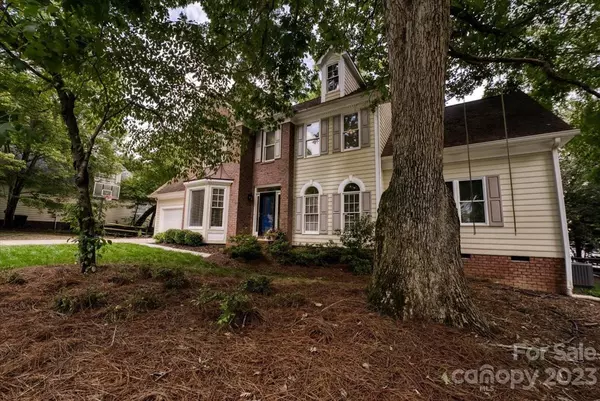For more information regarding the value of a property, please contact us for a free consultation.
15306 Curling CT Huntersville, NC 28078
Want to know what your home might be worth? Contact us for a FREE valuation!

Our team is ready to help you sell your home for the highest possible price ASAP
Key Details
Sold Price $575,000
Property Type Single Family Home
Sub Type Single Family Residence
Listing Status Sold
Purchase Type For Sale
Square Footage 2,828 sqft
Price per Sqft $203
Subdivision Wynfield Creek
MLS Listing ID 4034365
Sold Date 07/06/23
Style Transitional
Bedrooms 5
Full Baths 3
Half Baths 1
Construction Status Completed
HOA Fees $14/ann
HOA Y/N 1
Abv Grd Liv Area 2,828
Year Built 1992
Lot Size 0.320 Acres
Acres 0.32
Lot Dimensions 151 x 134 x 154 x25 x 35 x 14
Property Description
Don't miss out on this exceptional home in Huntersville, featuring a large, private cul-de-sac fenced-in lot. This spacious 5-bedroom, 3.5-bath with many desirable features, including a bonus room and a 2-car garage. One of the standout features of this home is the presence of two primary bedrooms. Primary bedroom#1 is conveniently located on the main level and offers handicap accessibility with a roll-in shower, 35-inch door openings, and a walk-in closet. Primary bedroom #2 situated upstairs and offers ample space and includes a walk-in closet, and an elegant tray ceiling. The main level of the house includes a versatile living room/office, a formal dining room, and a comfortable family room complete with a wood-burning fireplace. The property offers a generously sized deck that spans almost the entire width of the house and is equipped with outdoor speakers with plenty of room for outdoor entertaining. Recently upgraded with one new HVAC and a new garage door opener.
Location
State NC
County Mecklenburg
Zoning GR
Rooms
Main Level Bedrooms 1
Interior
Interior Features Attic Stairs Pulldown, Breakfast Bar, Cable Prewire, Entrance Foyer, Garden Tub, Open Floorplan, Pantry, Storage, Tray Ceiling(s), Walk-In Closet(s)
Heating Central, Forced Air, Natural Gas
Cooling Ceiling Fan(s), Central Air, Electric
Flooring Carpet, Linoleum, Tile, Vinyl, Vinyl
Fireplaces Type Family Room
Fireplace true
Appliance Dishwasher, Disposal, Double Oven, Electric Cooktop, Electric Oven, Exhaust Fan, Microwave, Plumbed For Ice Maker, Wall Oven
Exterior
Exterior Feature Fire Pit
Garage Spaces 2.0
Fence Back Yard, Fenced, Full, Wood
Community Features Sidewalks, Street Lights, Walking Trails, Other
Utilities Available Cable Available, Cable Connected, Electricity Connected, Fiber Optics, Gas, Phone Connected, Satellite Internet Available, Underground Power Lines, Underground Utilities, Wired Internet Available
Roof Type Shingle
Parking Type Driveway, Attached Garage, Garage Door Opener, Garage Faces Front
Garage true
Building
Lot Description Cleared, Cul-De-Sac, Level, Private, Wooded
Foundation Crawl Space
Sewer Public Sewer
Water City
Architectural Style Transitional
Level or Stories Two
Structure Type Brick Partial, Hardboard Siding
New Construction false
Construction Status Completed
Schools
Elementary Schools Grand Oak
Middle Schools Francis Bradley
High Schools Hopewell
Others
HOA Name Hawthorne Management Company
Senior Community false
Restrictions Architectural Review
Acceptable Financing Cash, Conventional, Exchange, FHA, VA Loan
Listing Terms Cash, Conventional, Exchange, FHA, VA Loan
Special Listing Condition None
Read Less
© 2024 Listings courtesy of Canopy MLS as distributed by MLS GRID. All Rights Reserved.
Bought with Jim Haney • Keller Williams South Park
GET MORE INFORMATION




