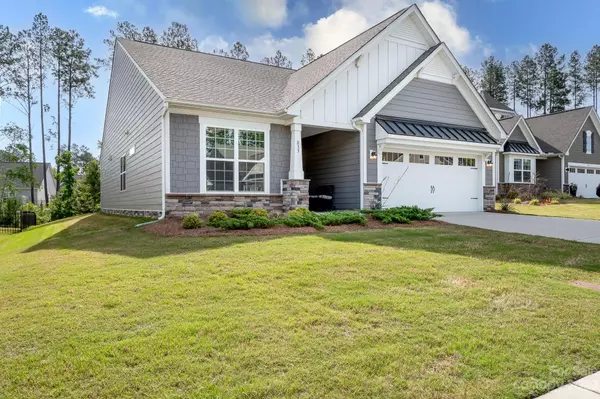For more information regarding the value of a property, please contact us for a free consultation.
833 Botticelli CT Mount Holly, NC 28120
Want to know what your home might be worth? Contact us for a FREE valuation!

Our team is ready to help you sell your home for the highest possible price ASAP
Key Details
Sold Price $480,000
Property Type Single Family Home
Sub Type Single Family Residence
Listing Status Sold
Purchase Type For Sale
Square Footage 1,850 sqft
Price per Sqft $259
Subdivision Imagery On Mtn Island
MLS Listing ID 4027247
Sold Date 07/10/23
Bedrooms 2
Full Baths 2
Construction Status Completed
HOA Fees $264/mo
HOA Y/N 1
Abv Grd Liv Area 1,850
Year Built 2020
Lot Size 9,583 Sqft
Acres 0.22
Property Description
This gorgeous home shows like a model home! Situated on arguably one of the best streets & homesites in IMAGERY, it features 2 beds/2 baths and Office w/french doors. Step inside & revel in the luxurious details, inc. engineered hardwoods, Gourmet kitchen w/quartz counters, double ovens, tile backsplash, gas cooktop, spacious island w/breakfast bar, custom pendant lights, single bowl sink, walk-in Pantry & upgraded cabinets. Upgraded light fixtures & ceiling fans thru-out! Primary Ensuite is an oasis with large walk-in tiled shower, double vanities, quartz counters & huge closet! The cozy screened lanai and paver patio are perfect for unwinding & entertaining w/family & friends while grilling out on your built-in propane grill, overlooking the private yard w/wooded view. Community features include: lawn care, outdoor pool, walking trails, "pocket parks", community beach, tennis & pickleball courts, fitness center, library, art studio, yoga studio & more! Your next chapter begins here!
Location
State NC
County Gaston
Zoning RES
Body of Water Mountain Island Lake
Rooms
Main Level Bedrooms 2
Interior
Interior Features Attic Stairs Pulldown, Breakfast Bar, Cable Prewire, Entrance Foyer, Kitchen Island, Open Floorplan, Pantry, Split Bedroom, Storage, Tray Ceiling(s), Walk-In Closet(s), Walk-In Pantry
Heating Forced Air, Natural Gas
Cooling Central Air
Flooring Carpet, Hardwood, Tile
Fireplace false
Appliance Dishwasher, Disposal, Double Oven, ENERGY STAR Qualified Washer, ENERGY STAR Qualified Dryer, Gas Cooktop, Microwave, Plumbed For Ice Maker, Refrigerator, Self Cleaning Oven, Wall Oven, Washer/Dryer
Exterior
Exterior Feature Lawn Maintenance
Garage Spaces 2.0
Community Features Fifty Five and Older, Clubhouse, Dog Park, Fitness Center, Lake Access, Outdoor Pool, Sidewalks, Street Lights, Tennis Court(s), Walking Trails
Utilities Available Cable Available, Electricity Connected, Gas
Waterfront Description Beach - Public
Roof Type Shingle
Garage true
Building
Lot Description Cul-De-Sac
Foundation Slab
Builder Name Lennar Homes
Sewer Public Sewer
Water City
Level or Stories One
Structure Type Fiber Cement, Stone Veneer
New Construction false
Construction Status Completed
Schools
Elementary Schools Unspecified
Middle Schools Unspecified
High Schools Unspecified
Others
HOA Name CAMS Managemant
Senior Community true
Restrictions Architectural Review
Acceptable Financing Cash, Conventional
Listing Terms Cash, Conventional
Special Listing Condition None
Read Less
© 2024 Listings courtesy of Canopy MLS as distributed by MLS GRID. All Rights Reserved.
Bought with Jeremy Ordan • Allen Tate Providence @485
GET MORE INFORMATION




